
Inside the Toronto offices of payment company Square
At first thought, it's a little puzzling that Square's Toronto office is perched atop a Great West Life building in the not-so-stereotypically-tech neighbourhood of North York. Jack Dorsey's 7-year old company that went public late last year is best known for creating a card reader that eliminates the need for PoS terminals for small businesses.
Square first found itself in the city of Toronto after acquiring local hardware technology startup Kili Technology. Chris Gorman, Head of Office Experience at Square walked us through their shiny new space, explaining how each piece fits together to create a conducive work environment for the team.

After outgrowing their previous office and doubling the size of the original 20-person team, Gorman says Square's new office is triple the size of their previous one at 8,700 square feet.
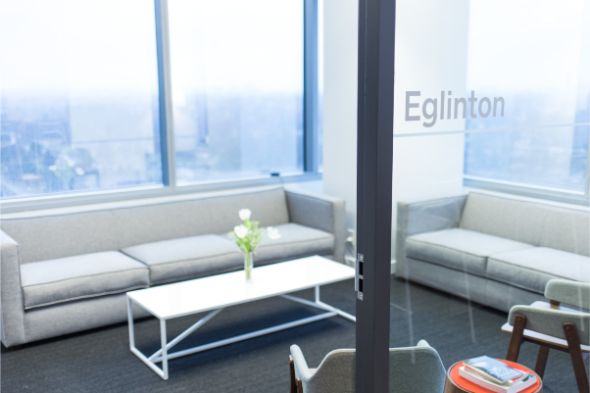
Designed and built in collaboration with Toronto-based interior design firm Figure 3 and Square's expansive in-house office experience team, the facility includes a mix of open working space, breakout rooms, a stadium-style war room, and a central, freshly ground Sam-James-coffee-equipped kitchen.
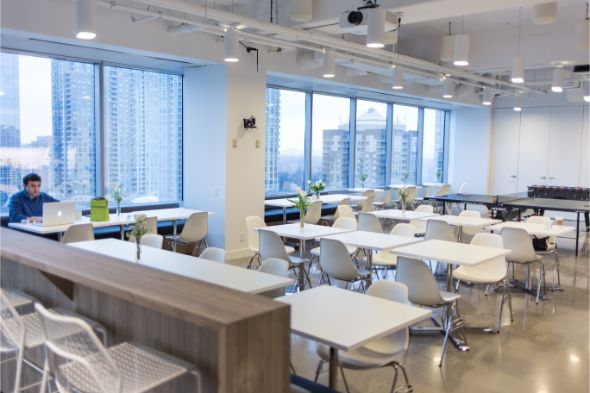
Keeping with the popular theme of collaboration, Square's new office is designed with connectivity and transparency in mind. Every meeting room is equipped with a combination of video and conference phone setup to facilitate meetings amongst the eight different Square offices scattered across the globe.
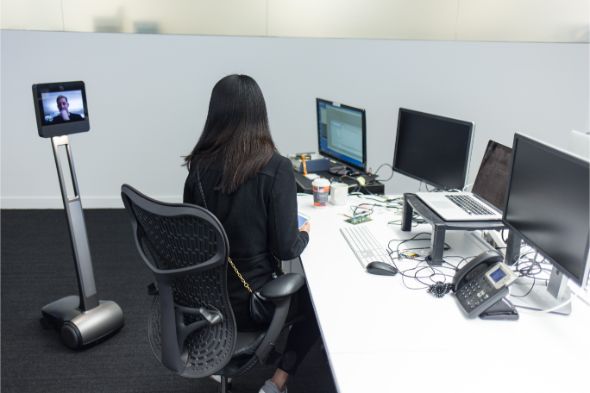
A dedicated beam robot is tucked near the open work areas to allow remote colleagues to have more personal conversations with the Toronto team as needed.
The robot can be controlled by any team member using a web interface to move it around the office to different desks or meeting rooms. It comes equipped with two cameras, and a handy auto-park feature. No reverse parking skills required!
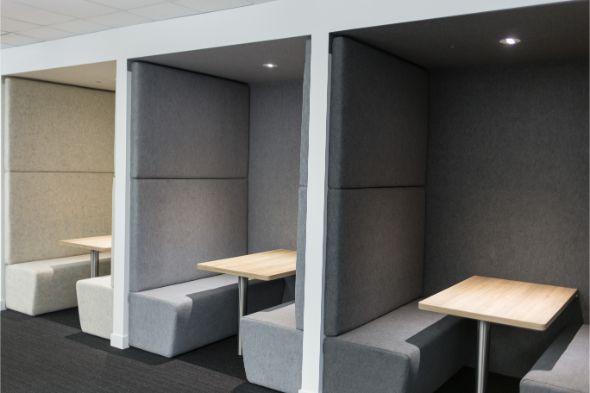
To aide with noise control in an open work space layout, a generous portion of the floor is dedicated to "cabanas." Four of these cabanas dressed in different shades of grey serve as semi soundproof booths for quiet work, semi-private conversations, or small team work.
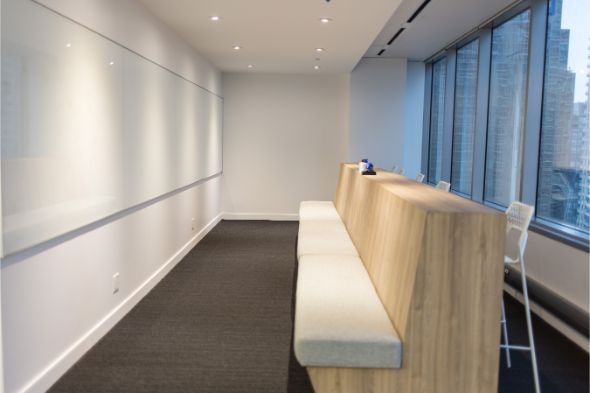
Set against the backdrop of the west-facing windows just beyond the cabanas, is perhaps the most interesting part of the office. Described to me as a "war room that's not really a room" is Square Toronto's answer to noise separation without the use of a door.
A combination of standard and bar-style seating creates a stadium-like setup overlooking a length of writable glass board that serves the team during larger, collaborative project and strategy planning sessions.
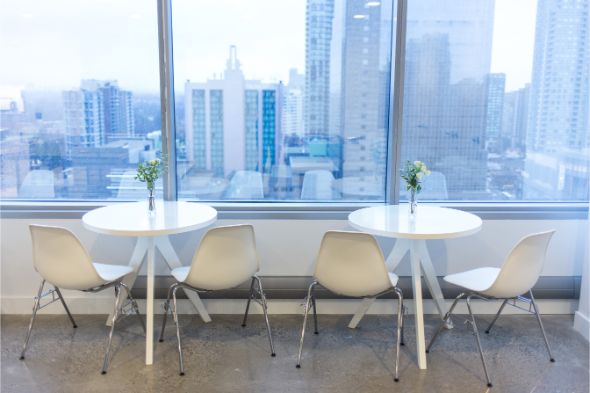
Deeply embedded in the local community, Square recently sponsored a Ladies Who Launch event at MaRS celebrating women entrepreneurs in the community, and invited the community to their space at their office warming party earlier in the week.
The team is also in the habit of regularly stocking their central kitchen and dining area with coffee, product, and equipment from local vendors.
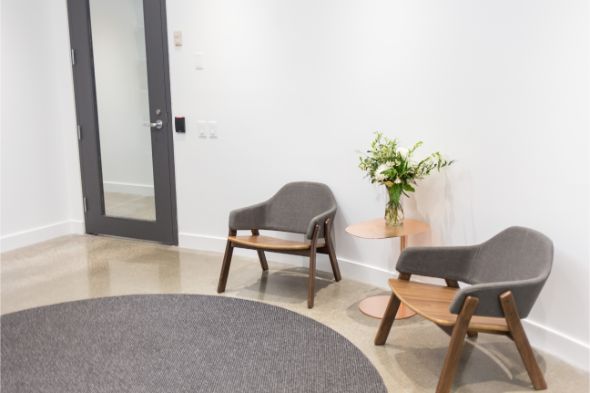
Photos by Jimmy Lu.
Latest Videos
Latest Videos
Join the conversation Load comments







