
Condo of the week: 1842 Queen Street East
This contemporary two bedroom loft in the Beaches neighbourhood is new to market, with an asking price of almost $1.6 million. The Beach House Lofts at 1842 Queen Street East was a project by Streetcar Developments, a high-profile Toronto developer known for a variety of urban buildings, and currently undertaking the old Broadview Hotel (a.k.a Jilly's strip club).
The Beach Loft blends into the neighbourhood with a grey facade and main floor retailers like the Starbucks on the corner. Built in 2005, the three-storey loft features only 12 residential units and earned accolades including a 2009 Toronto Urban Design Award. There's no elevator but plenty of outdoor space including a seriously fantastic three level patio overlooking the lake.
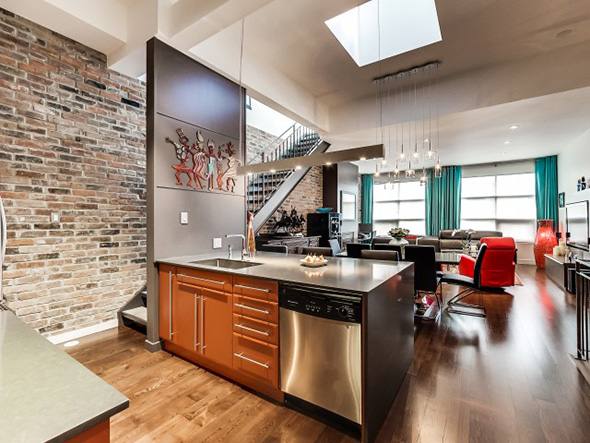
A funky layout with the bedrooms on the lower level, the main has an open living space and an upgraded kitchen. Walk upstairs and you'll find yourself on a very generous outdoor deck. The unit was renovated a couple years ago with a new kitchen, master ensuite and a refurbished metal staircase. The unit was listed in 2013 for $899,000.
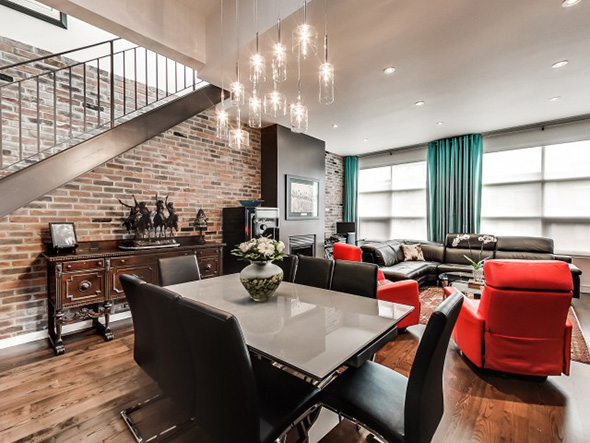
There's only a handful of mid-rises in the area including another funky loft next door, converted from a 1920s bowling alley and few more contemporary low-rises further east. The Beach (or Beaches, if you prefer) is still like a small town community that thrives on its independent retailers, bakeries and instagrammable waterfront views.
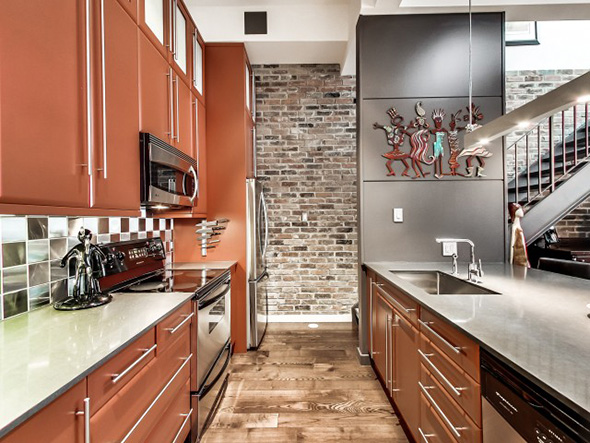
SPECS
- Address: 303 - 1842 Queen Street East
- Price: $1,595,000
- Square feet: 1,840
- Bedrooms: 2
- Bathrooms: 3
- Parking: 1
- Taxes: $5,313
- Maintenance fee: $846.82/monthly
- Walk Score: 90
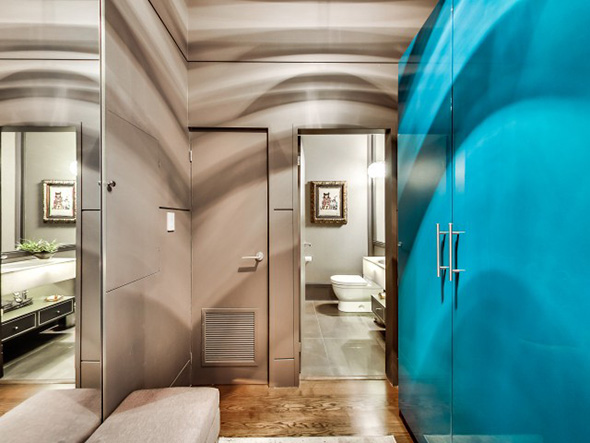
NOTABLE FEATURES
- Two-storeys with walkout
- 12-foot ceilings
- Exposed brick
- Floating staircase
- Renovated master with soaker tub
- Double rain shower heads
- Three-tiered roof-top terrace
- Outdoor hot tub
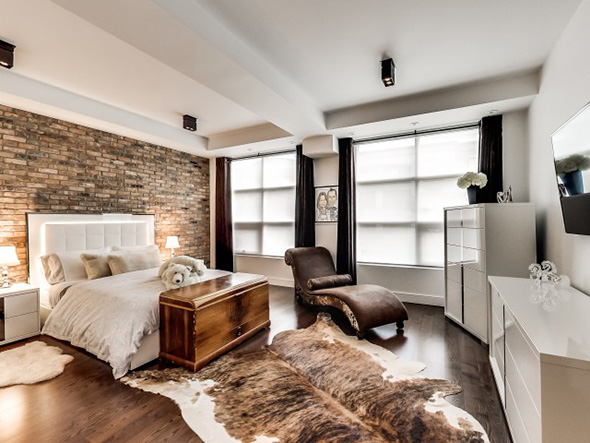
GOOD FOR
An outdoor hot tub. Yes please! Who needs the beach when you have your own private outdoor oasis. The multi-tiered deck is 800 square feet and features different levels for lounging, dining and year-round soaking.
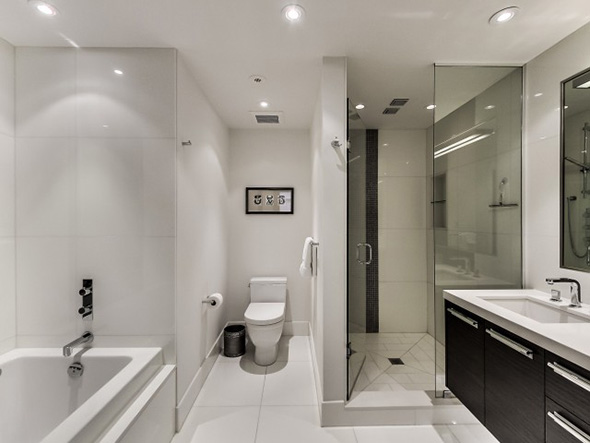
MOVE ON IF
You don't want a master bedroom on the lower level. It's an atypical floor plan for a traditional condo or loft, and even with multiple windows and an abundance of natural light, it could feel like you're living in a basement.
ADDITIONAL PHOTOS
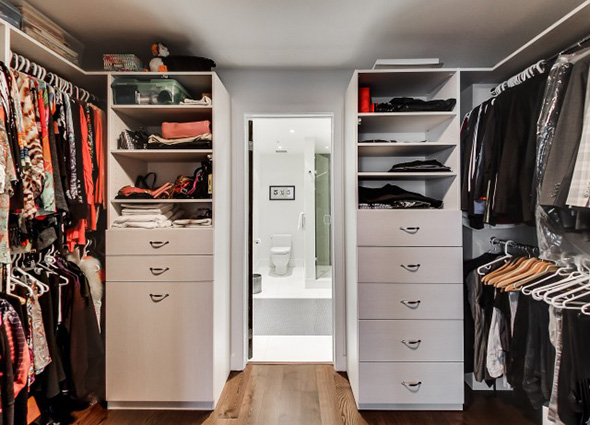
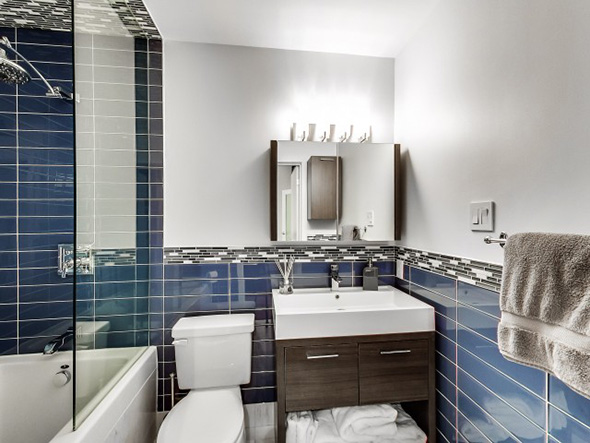
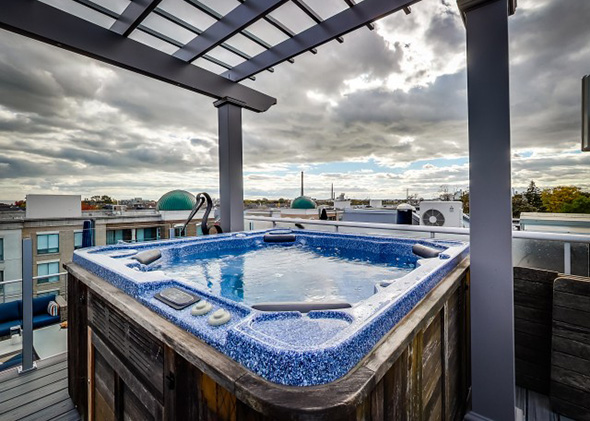
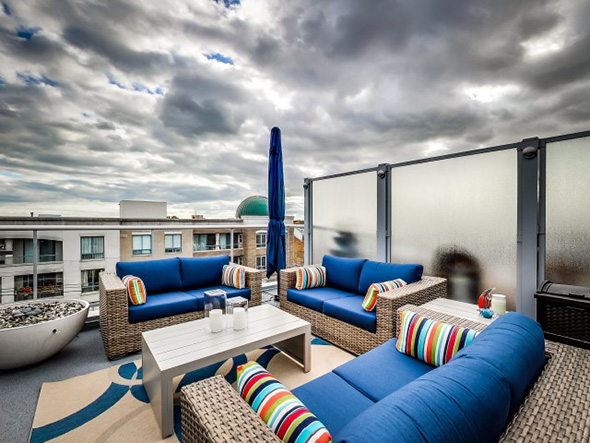
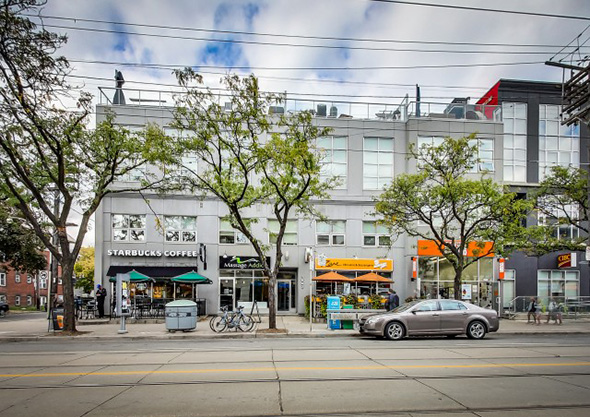
Latest Videos
Latest Videos
Join the conversation Load comments
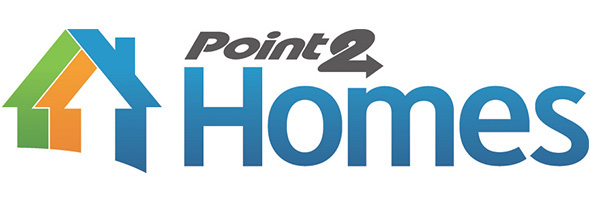 Thanks to Point2Homes for sponsoring this post.
Thanks to Point2Homes for sponsoring this post.






