
House of the week: 47 Warwick Avenue
The fantastic property at 47 Warwick Avenue near Bathurst and Eglinton is packed with pizazz, at $2.1 million. The interior of this modern abode is nothing like the outside - the inside is wild, highly eccentric and very unique.
At 4,500 square feet, there's plenty to see. The main floor is a show stopper with limestone floors, an unexpected wood-burning fireplace in the living room and a sexy, fire engine red kitchen. The main cooking area is glossy, firing up a colourful island and matching stainless steel appliances (note the red handles on the gas stove).
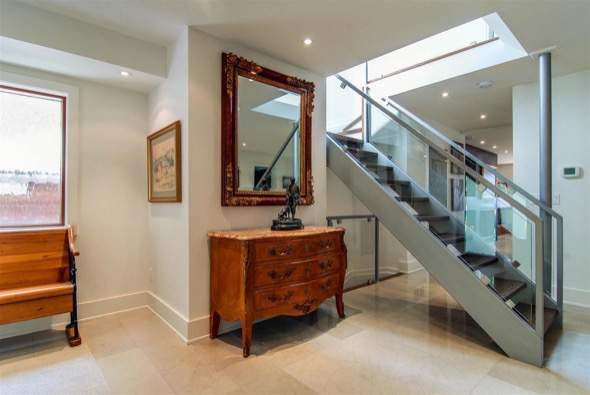
Upstairs, there's a private deck and four bedrooms, including a master with a dramatic "Shangri La-inspired six-piece ensuite." Flowing white drapes and a soaker tub, sit next to the glass rainfall shower and a red framed mirror.
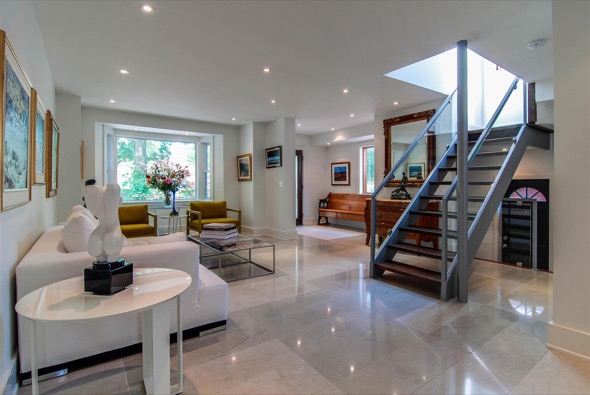
There's a private driveway and a multi-level backyard and multiple places for barbecuing and hosting a party. If you love Persian rugs, red kitchens and LRTs (coming soon to Eglinton West), this might just be the dream property for you.
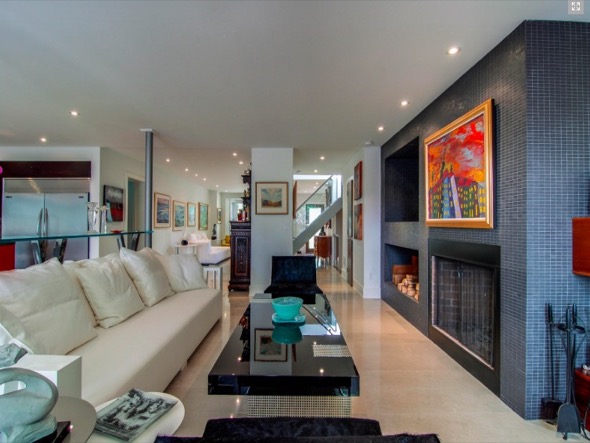
SPECS
- Address: 47 Warwick Avenue
- Price: $2,100,000
- Lot Size: 36.92 x 120 FT
- Bedrooms: 4+1
- Bathrooms: 5
- Parking: 3
- Taxes: $9,956
- Walk Score: 80
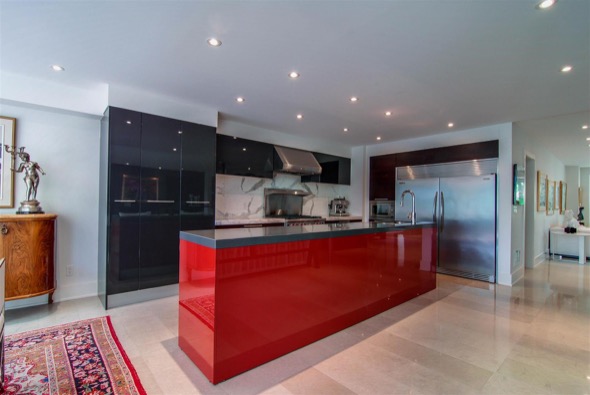
NOTABLE FEATURES
- Approx. 4,500 square feet
- Living room fireplace
- Glass staircase
- Second floor balcony
- Master with 6-piece ensuite
- Security system
- Driveway and attached garage
- Landscaped backyard with multi-level deck
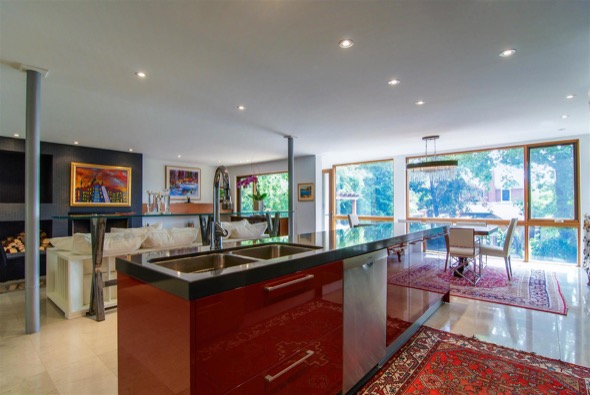
GOOD FOR
Blackouts. This house has an abundance of natural light, thanks to floor-to-ceiling windows and multiple skylights. During a power outage (a regular occurrence in Toronto) or in the middle of the night, this airy, light-filled property is your personal flashlight.
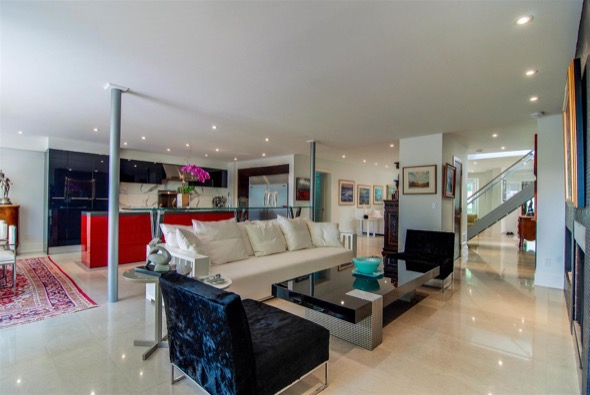
MOVE ON IF
There are multiple structural beams around the house--on the main floor and in the basement. While these beams are essential to keep the house afloat, they get in the way of furniture. On the plus side, they can be used for pole dancing and other frisky activities.
ADDITIONAL PHOTOS
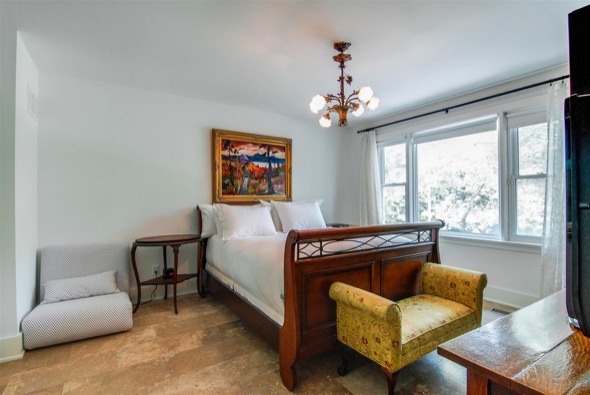
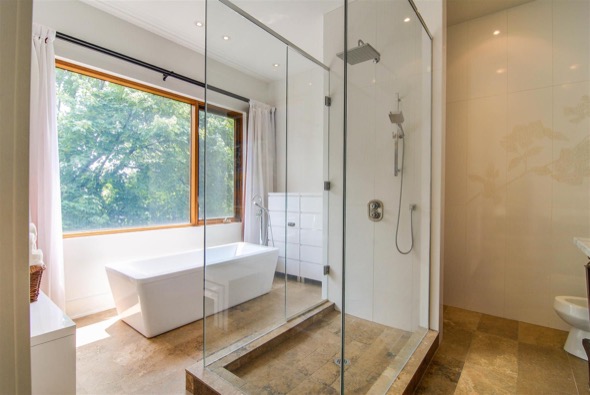
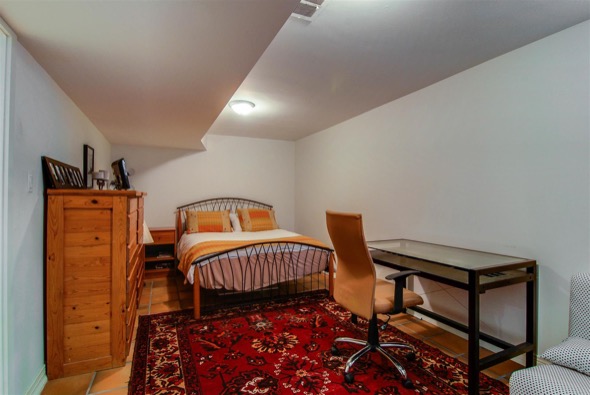
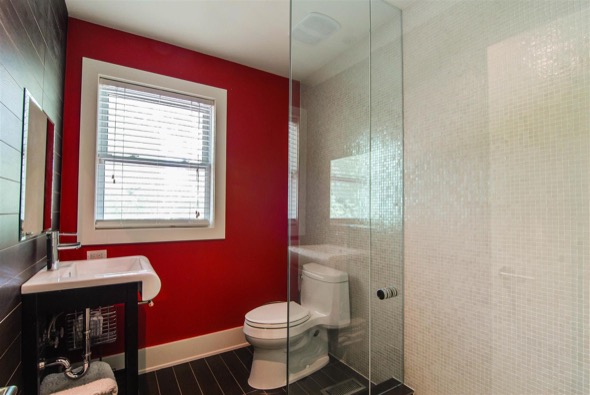
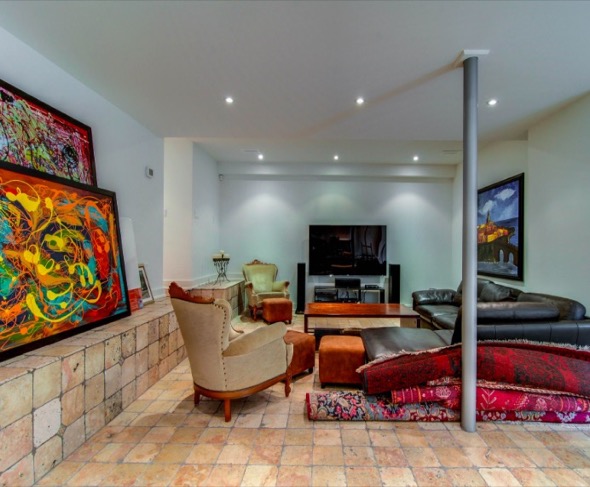
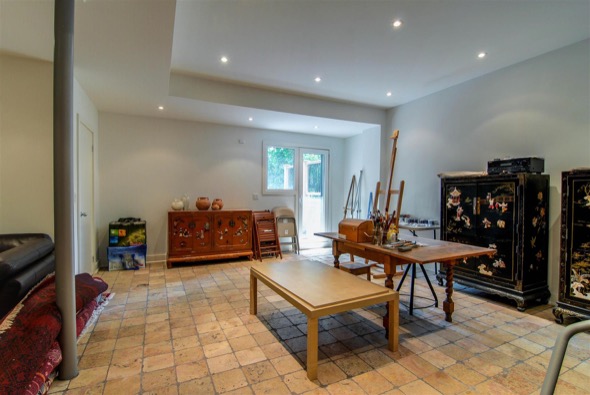
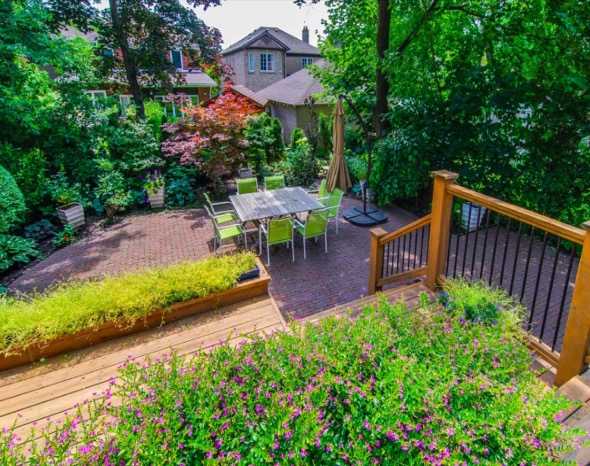
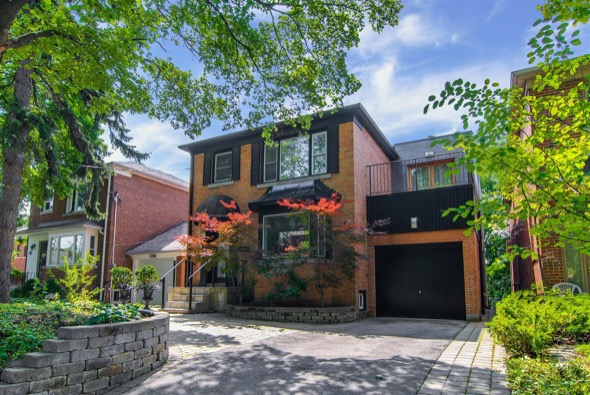
Read other posts in this series via our House of the Week Pinterest board.
Latest Videos
Latest Videos
Join the conversation Load comments







