
House of the week: 122 Niagara Street
Plain grey stucco from the outside and vaulted ceilings inside, the property at 122 Niagara Street is more funky than it appears. Located on an unassuming and quiet street near Bathurst and Wellington, the detached three bedroom with a double car driveway is a hidden gem in the busy downtown neighbourhood, priced just under $1.3 million.
An area flanked by high-rises, office buildings and a coffee shop on every corner, the residential street is a bit of serenity away from the hum of the 24-hour streetcar and the Bay Street crowd. The interior of the home resembles a modern loft with wood ceilings and exposed brick mixed with original stain glass windows and a stylish decor.
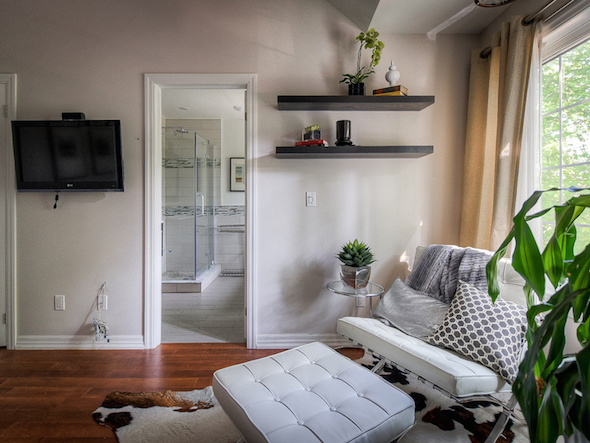
The home's main living space features a full brick wall, a grey and white galley kitchen in the back and a side entrance to a cute patio, shaded by a leafy tree. Upstairs the master bedroom is the most talked about room of the house (I can assume)---cathedral ceilings, more wood paneling, ensuite and a walk-in closest. This house has a lot to offer, now let's see if it sells for asking.
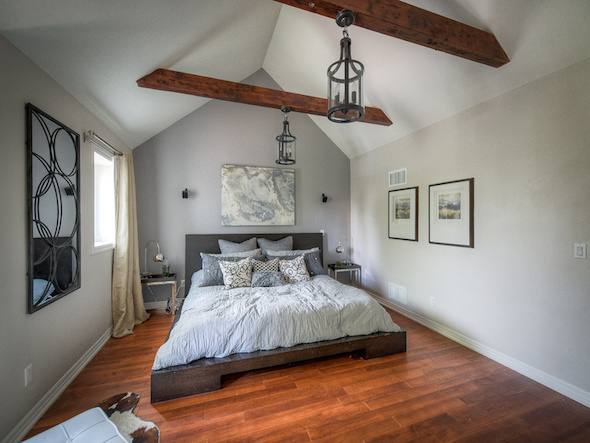
SPECS
- Address: 122 Niagara Street
- Price: $1,298,000
- Lot Size: 45 x 46 FT
- Bedrooms: 3+1
- Bathrooms: 3
- Parking: 2
- Taxes: $4,761.02
- Walk Score: 94
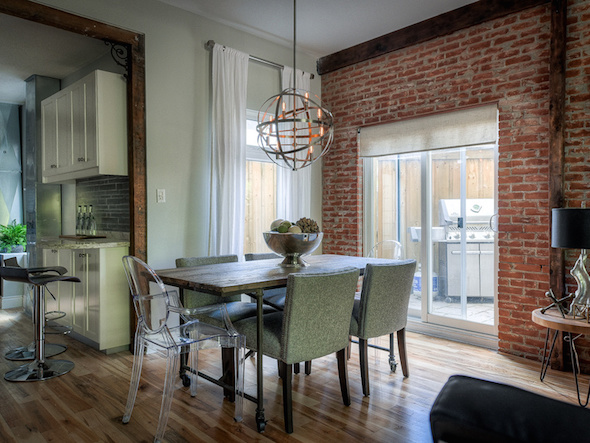
NOTABLE FEATURES
- Original stain glass windows
- Exposed brick
- Master with vaulted ceilings
- Landscaped front yard
- Two car parking and driveway
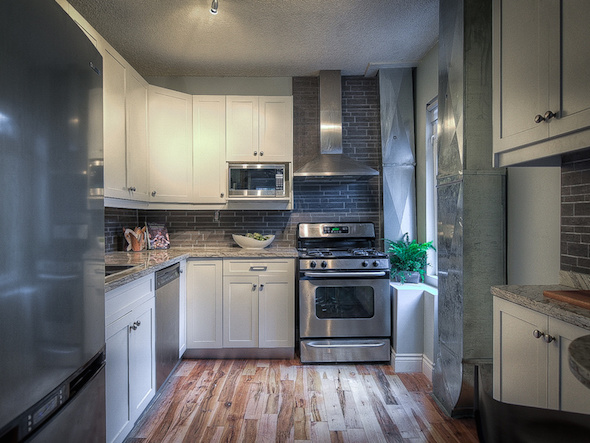
GOOD FOR
A wide lot. It's rare to find a detached house with a driveway on a large downtown property. This trendy pad is move-in ready, with the added bonus of front pad parking and room for a storage shed, if desired.
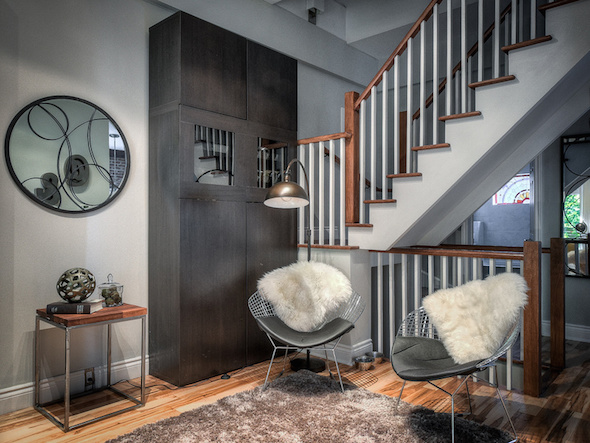
MOVE ON IF
You loved exposed brick...like 10 years ago. The main floor boasts a wall of exposed brick, a common feature in older Toronto homes or industrial lofts. Not everyone's design taste but the wall is its own decorative look, no need for elaborate artwork.
ADDITIONAL PHOTOS
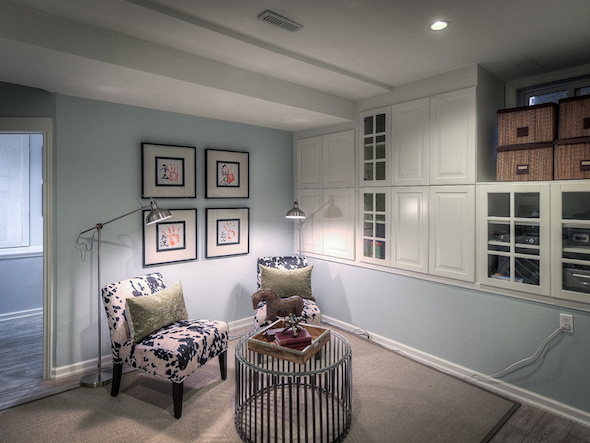
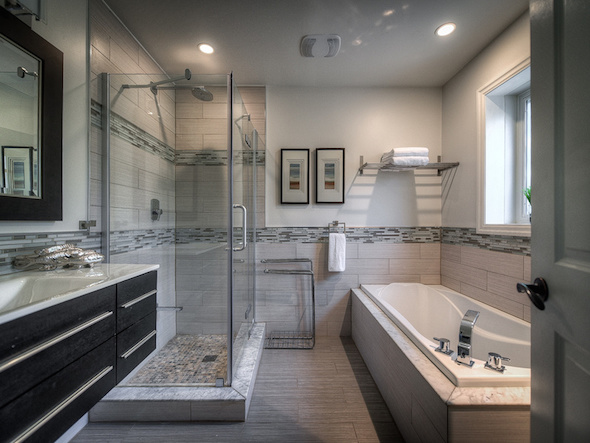
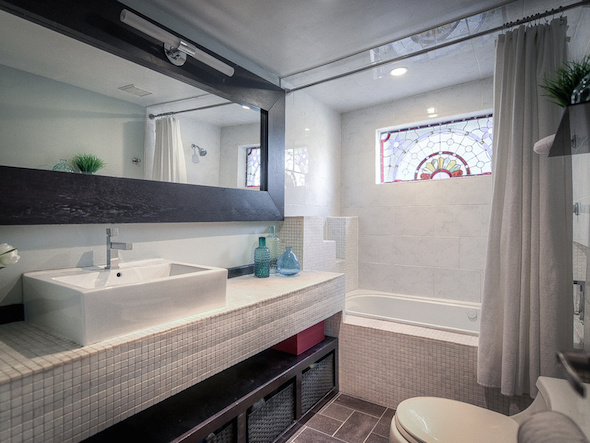
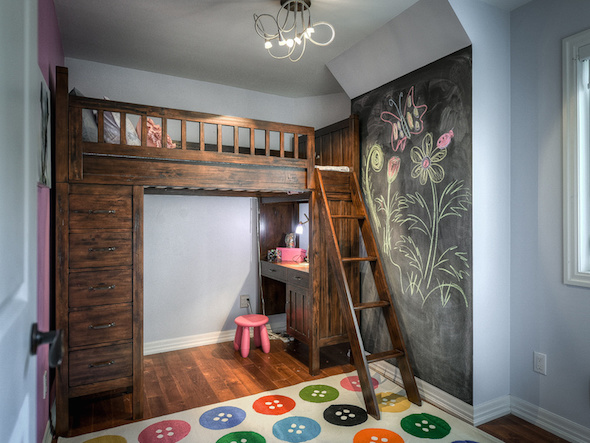
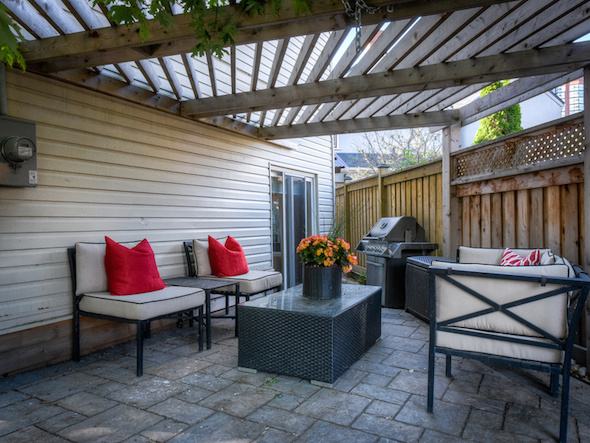
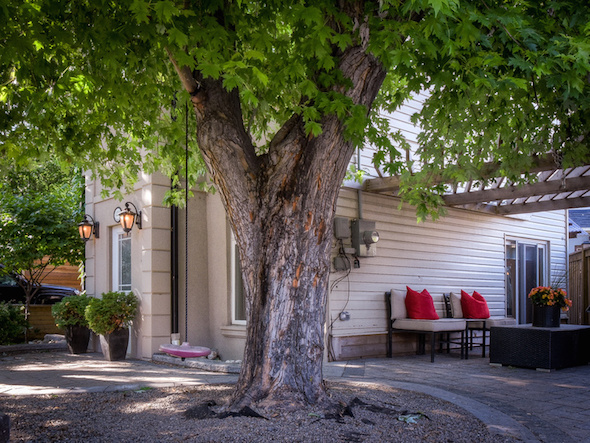
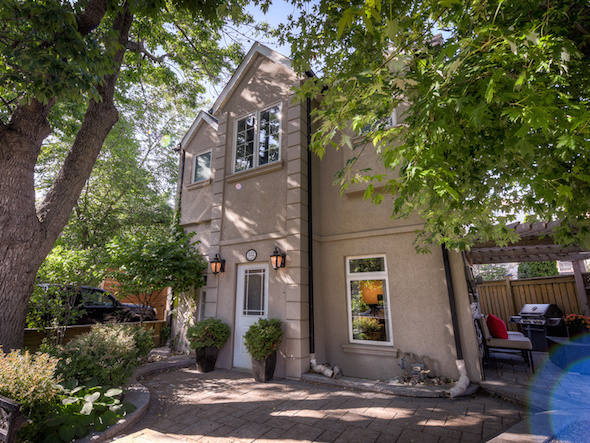
Read other posts in this series via our House of the Week Pinterest board.
Latest Videos
Latest Videos
Join the conversation Load comments







