
House of the week: 51 Tranby Avenue
This Annex home at 51 Tranby Avenue is a good representation of the neighbourhood in all but one way -- its size. While the renovated interior marries contemporary design with the historical bones of the home (just check out that kitchen), at only two bedrooms, it's a far cry from the larger properties that dot the area. Perhaps this is why it's been listed for over a month and a half at its current price.
With a listing that's just shy of $2 million, that's a lot of coin to fork over for what might generously be described as a cosy abode. One imagines the ideal buyer as empty nesters or a power couple without interest in procreating (though I suppose there is one additional bedroom that could be reserved for kin).
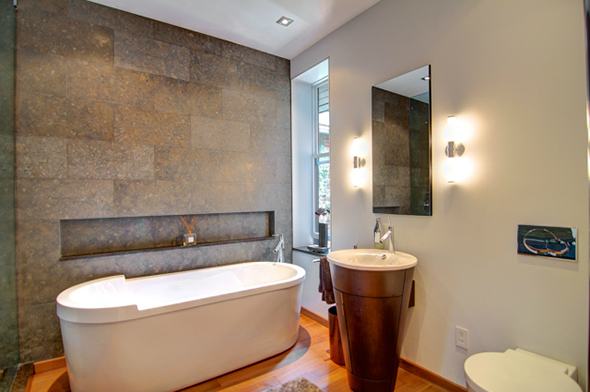
SPECS
Address: 51 Tranby Avenue
Price: $1,895,000
Lot Size: 17.96 x 76
Bedrooms: 2
Bathrooms: 2
Parking: 2
Taxes: $9,232
Walk Score: 100
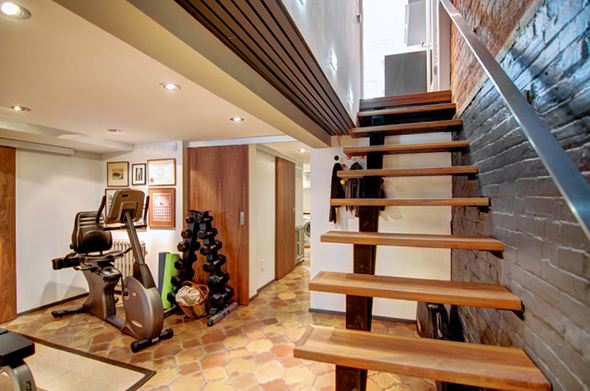
NOTABLE FEATURES
- 10' ceilings
- walnut hardwood flooring
- original stain glass windows
- Bulthaup kitchen
- Spa bathroom featuring Phillipe Starck fixtures
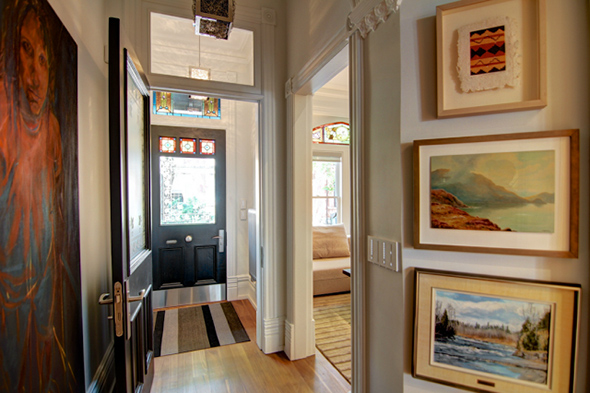
GOOD FOR
Someone who wants a gorgeous house in a walkable neighbourhood but doesn't need a whole lot of space. The finished basement provides a bit of extra room, but this home is really designed to accommodate two or three people. As such, the eventual buyer will no doubt be flush with cash but not with family. Someone in the market for a luxury condo might perk up at the idea of a house like this, given its size and move in-readiness. And that kitchen is to die for.
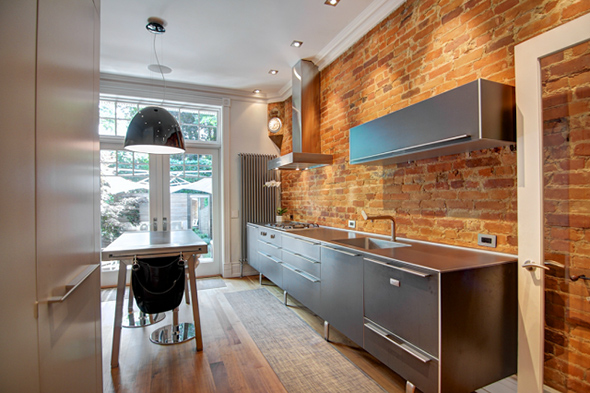
MOVE ON IF
You need more space. There's really nothing not to like about the interior design and layout -- but only on the condition that one doesn't need additional bedrooms. There is a really nice balance of new and old at work here, but one suspects that the combination of listing price and lack of space is responsible for keeping this one on the market.
ADDITIONAL PHOTOS
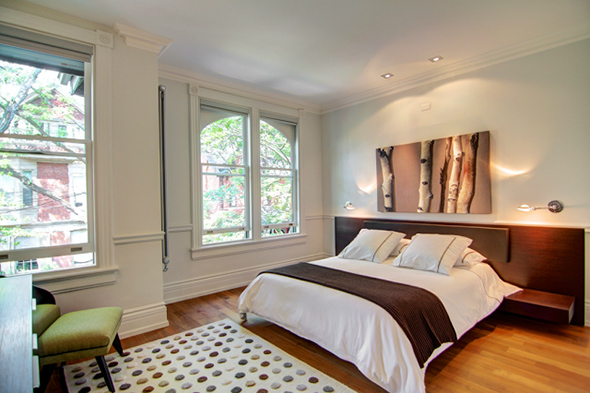
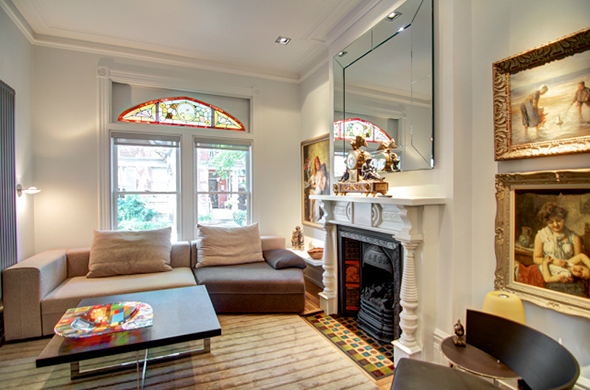
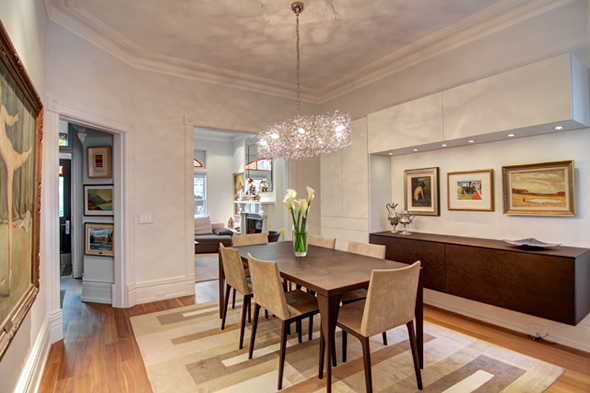
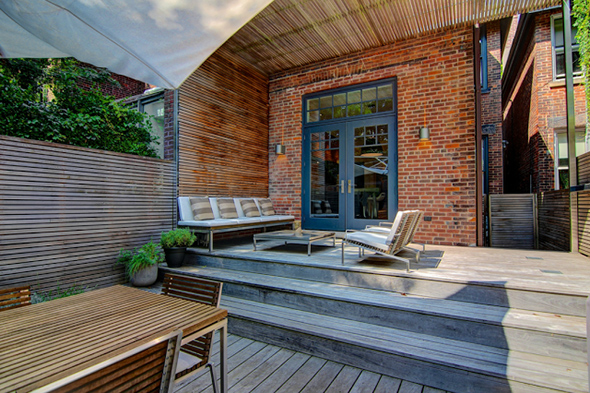
Read other posts in this series via our House of the Week Pinterest board.
Thanks to Bosley Real Estate for sponsoring our House of the Week.
Latest Videos
Latest Videos
Join the conversation Load comments







