
What Front and Spadina might look like in five years
In 2014 we learned of a massive development proposal for the current site of the Globe & Mail at Front and Spadina. A partnership between RioCan, Allied Properties, and Diamond Corp., The Well has been characterized as one of the city's largest mixed use developments, where residential, retail, and office space will exist in close quarters on the roughly eight acre site.
The news was all very exciting when it broke, but it was difficult to get a good sense of what everything was supposed to look like.
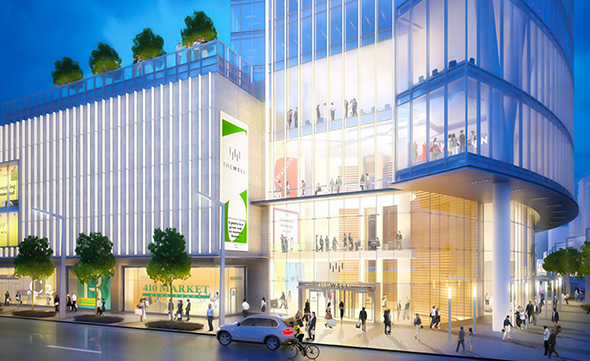
That's changed with the release of new renderings from architect Hariri Pontarini and developer Diamond Corp. (see Curbed's take here).
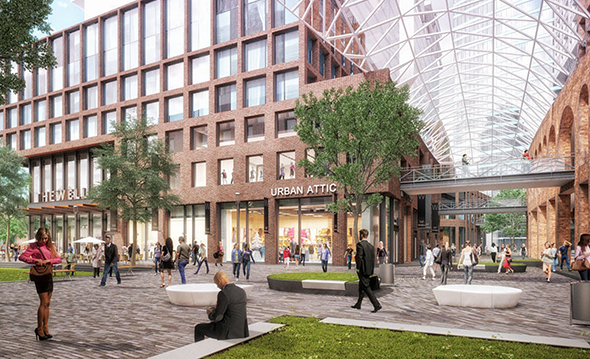
While it's always best to take images of this type with a grain of salt, the latest projections for the site provide a better sense of just how the various aspects of the development will integrate with one another.
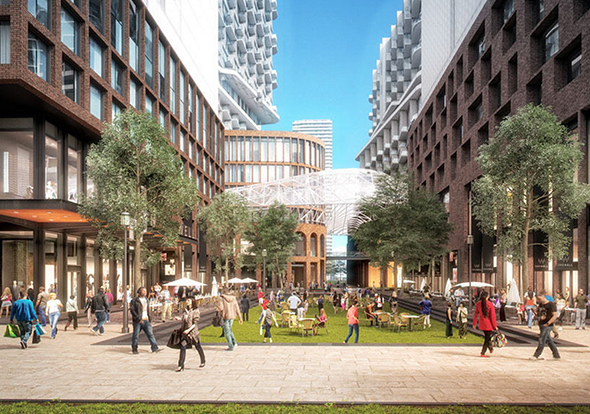
Spadina will see major retail in the podium of condo towers. A central pedestrian walkway (complete with a soaring canopy) will bring the development together into a main courtyard, which will also be surrounded by retail. Office space will be located along Front St. and throughout the complex.
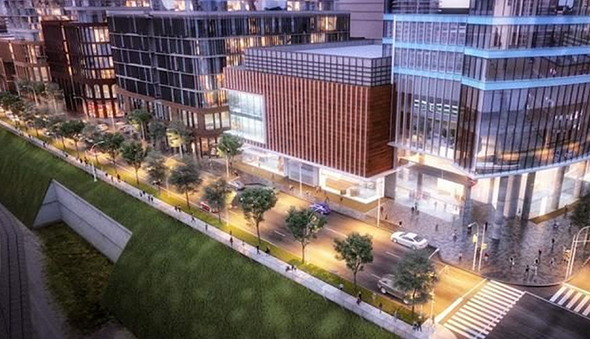
I don't love the look of the main condo at the corner of Front and Spadina so much (is it round or rectangular?), but the overall development looks promising, and true to the desire to bring the retail, residential and commercial elements together.
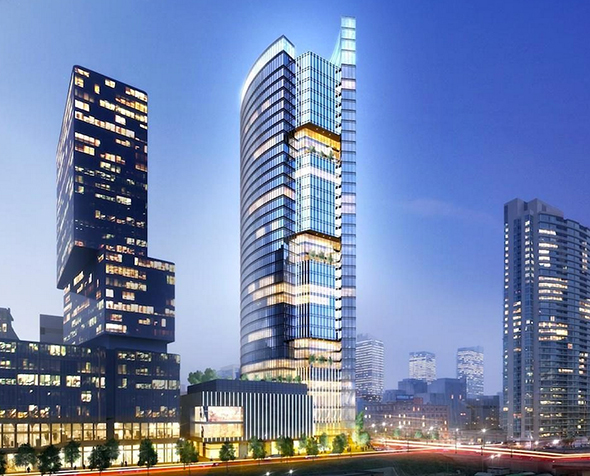
What do you think? Are you excited for what's to come at Front and Spadina?
Latest Videos
Latest Videos
Join the conversation Load comments







