
House of the week: 9A Casimir Street
This house at 9A Casimir doesn't look like much from the outside - really it's just a diminutive warehouse building - but walk through the door and you'll stumble upon a stunning example of modern design and adaptive reuse. The house maintains great warehouse features like exposed brick, high beamed ceilings, and industrial accents. But it's not all look - it's livable too, with modern kitchens and bathrooms, central air, and finished basement. Who says you have to pick fashion over function?
The second floor is made up of a large master suite including an en suite bathroom, walk in closets, and a fireplace. Floor to ceiling windows open up onto a large deck with great unobstructed views of downtown. A perfect private space away from the rest of the house. No pesky kids getting in the way of romantic evenings!
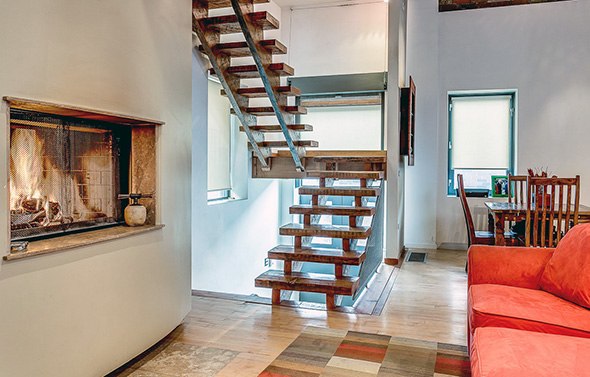
SPECS
Address: 9A Casimir Street
Price: $1,598,000
Lot Size: 14 x 105 ft
Bedrooms: 3
Bathrooms: 3
Parking: 2
Taxes: $5,577
Walk Score: 100
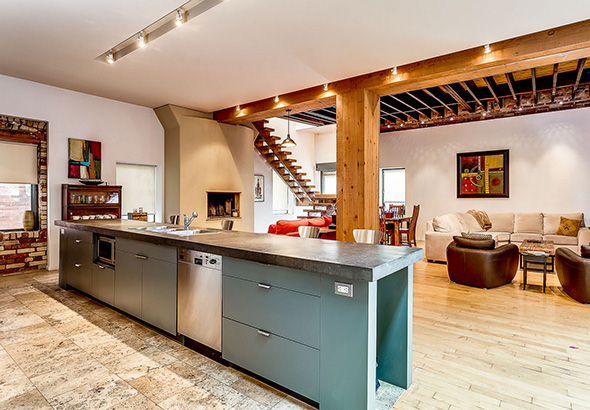
FEATURES
- Unique converted warehouse residence
- 13-15 feet ceilings
- Large rooftop terrace with a skyline view
- Extremely walkable location downtown just off of Bathurst and Dundas
- 2 Car private driveway
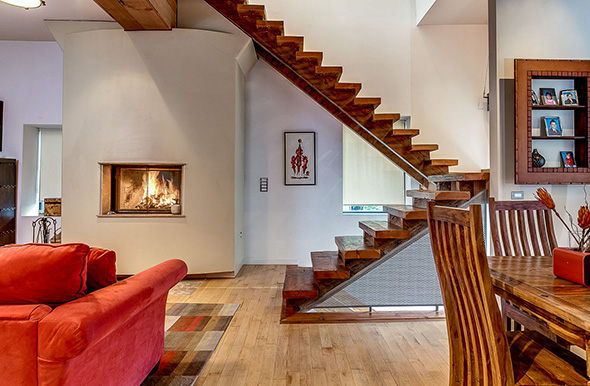
GOOD FOR
Just about any urbanite who can afford the $1.6 million price tag (or more - this one might have a bidding war). The open concept feel and deluxe master bedroom makes this house seem ideal for a wealthy bachelor or childless couple. But, on the other side of the coin, there's three bedrooms - plenty of room for a family. There's not a whole lot to criticize about this one, unless you're the type that craves a yard.
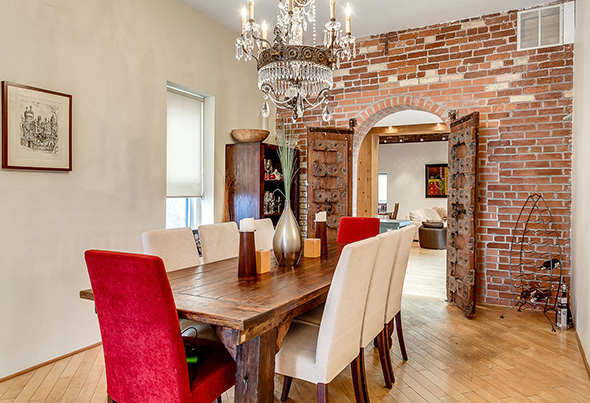
MOVE ON IF
Industrial chic doesn't do it for you. This house has a definite warehouse loft feel. Exposed brick and beamed ceilings offer a very specific aesthetic. If you're looking for something more conventional, this isn't the house for you. Your loss!
ADDITIONAL PHOTOS
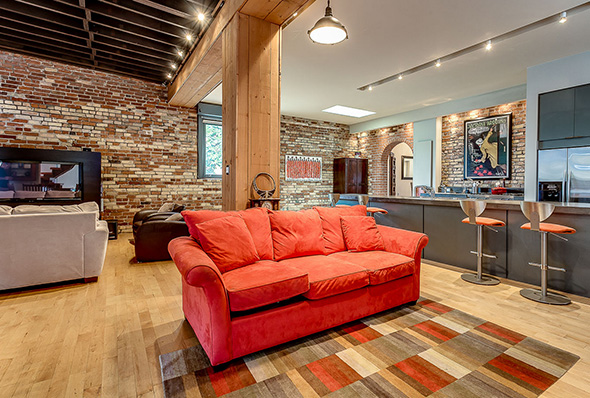

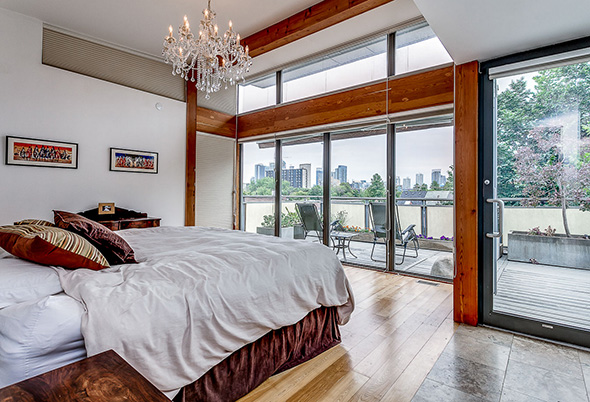
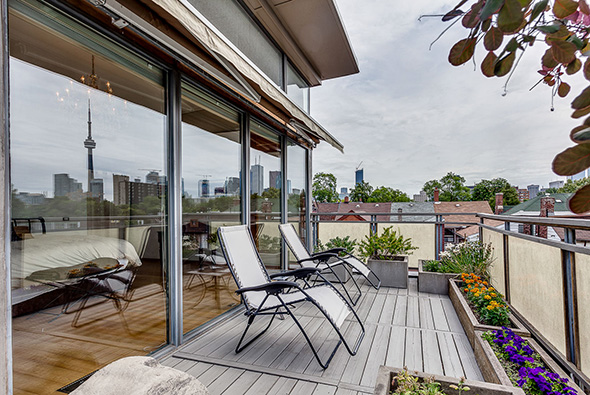
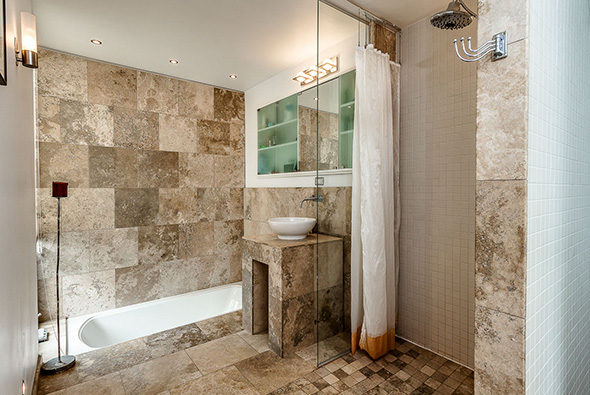
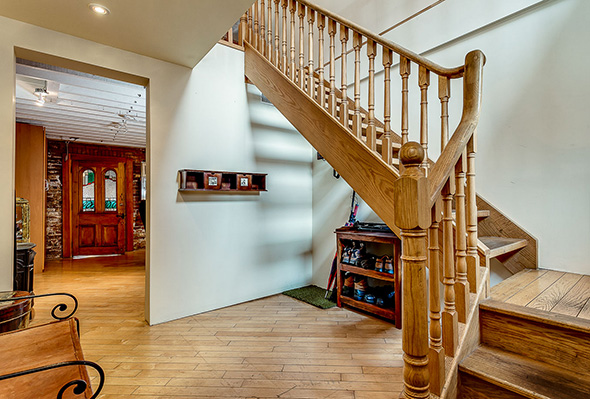
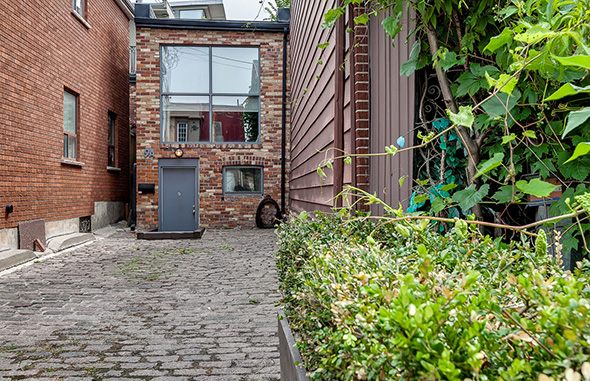
Read other posts in this series via our House of the Week Pinterest board.
Writing by Isabel Ritchie
Latest Videos
Latest Videos
Join the conversation Load comments







