
House of the week: 26 Dupont Street
26 Dupont Street breathes the feeling of serenity down my neck. It's so calm and lovely. I want to tie my all-white horse at the main entrance, and float through the home in my all-white Maxi dress. Barefoot on those pristine floors with the cute triangle accents, you can twirl from a large seating room into the dining room, then into the kitchen, with ease.
Stylishly renovated while but with some original Victorian features, this home serves as a mostly functional, airy, bright and happy abode. The third floor loft is a special place to meditate over all the possible decorating ideas, like removing the mirrors and black counter tops from the main bathroom. Or, it could be a special healing loft in case you stumble off that walk out roof top patio, which lacks a safety railing.
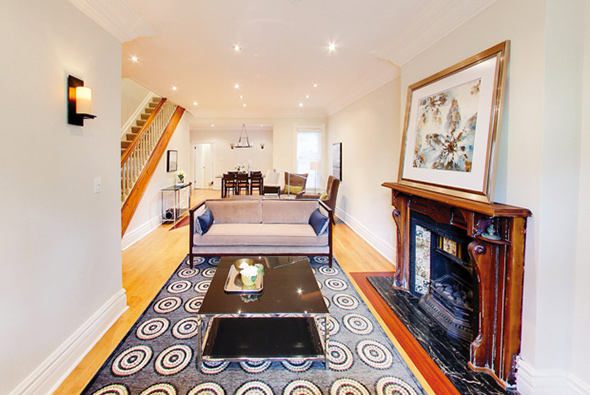
SPECS
- Address: 26 Dupont Street
- Price: 1,249,000.00
- Land Size: 22.33x129.00 FT
- Bedrooms: 4
- Bathrooms: 2
- Parking: 2
- Taxes: N/A
- Walk Score: 87
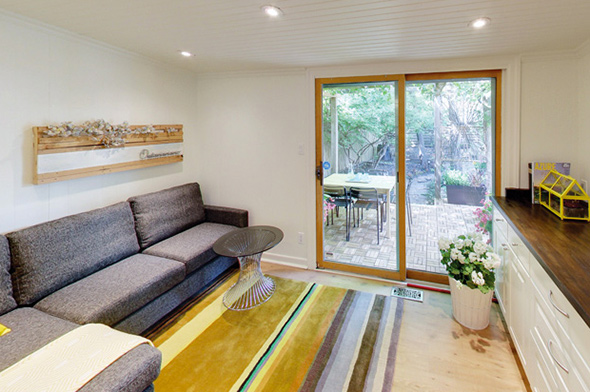
NOTABLE FEATURES
- ornate fireplace
- garden shed including all tools included
- some original mouldings
- some original heating grates
- central air
- large soaker jacuzzi-style tub
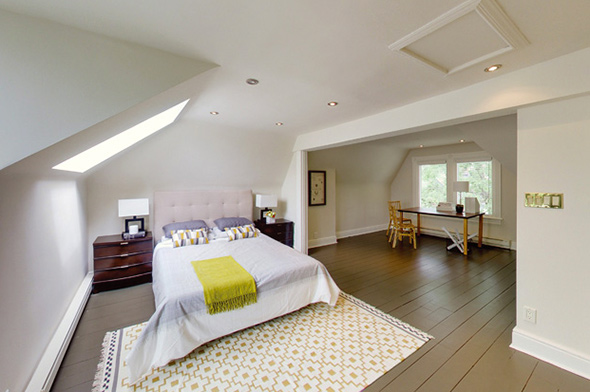
GOOD FOR
Happy downtown dwellers possibly looking to upgrade from their condo. Without needing a total renovation, this home does require some finishing touches and is ready for some personal touches as well. It has enough room to house guests while still being homey enough for the single buyer. Also good for a family, but the main bathroom may be fought over since it covers 2.5 floors. Little ones may spend more time on stairs than is ideal.
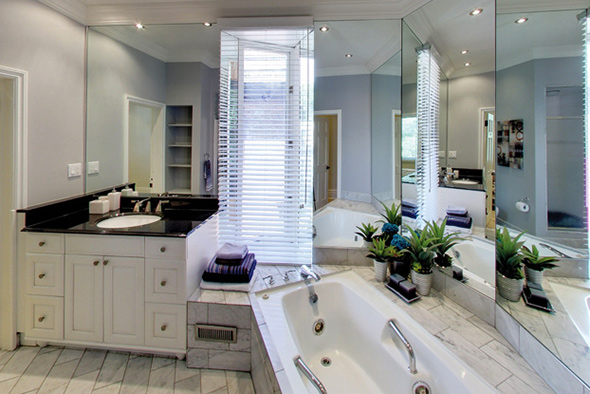
MOVE ON IF
If you require a tenant, or a live in nanny to be kept in the basement, this is a no-go. There's no separate entrance. The basement itself is disappointing and the kitchen it contains is dismal. There is a lack of storage throughout the entire home, especially at the front entrance, could also pose challenges in the livability department.
ADDITIONAL IMAGES
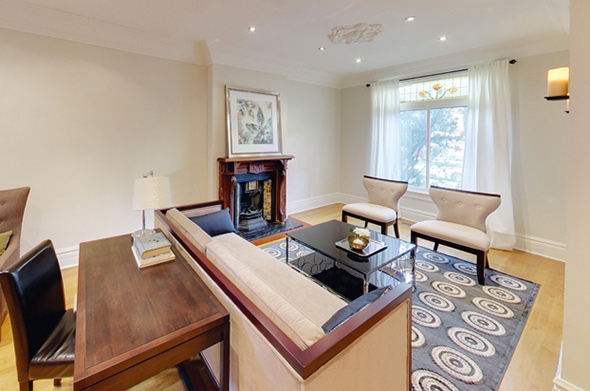
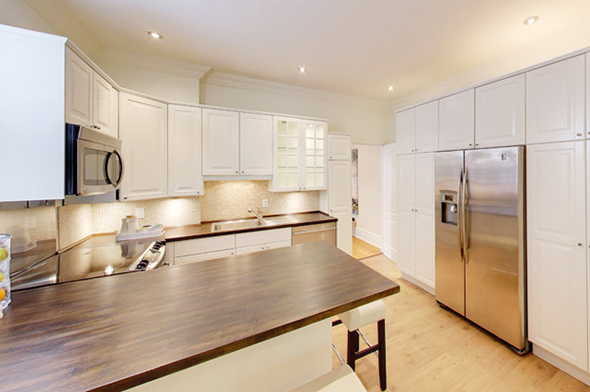
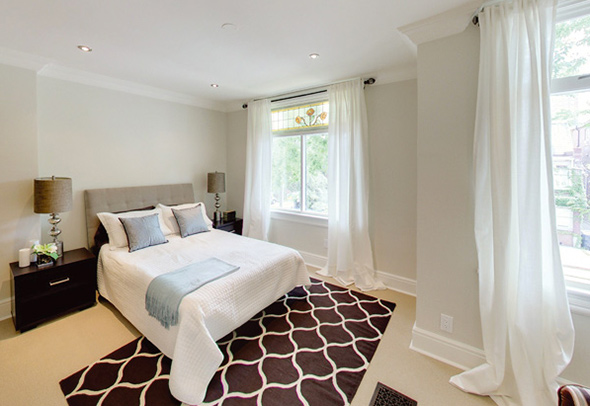
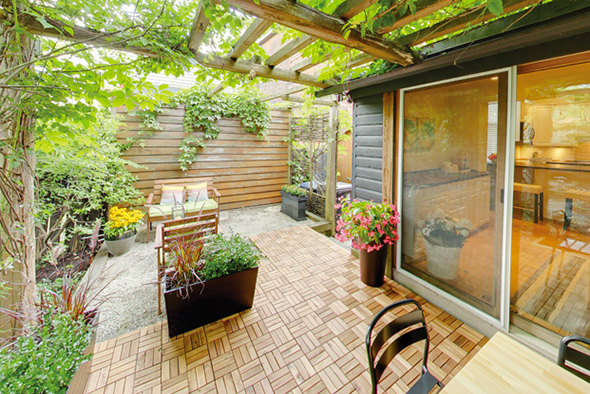
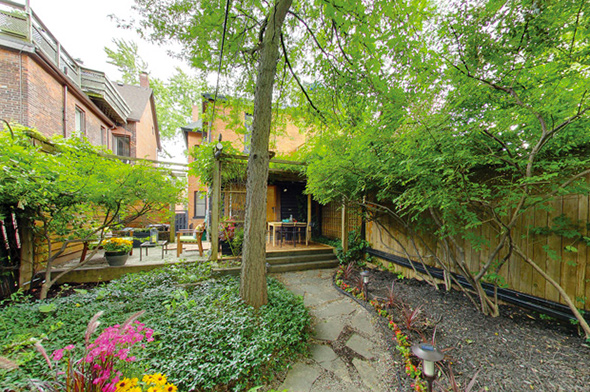
Read other posts in this series via our Toronto Condos and Lofts Pinterest board.
Writing by Shannon Burnett
Latest Videos
Latest Videos
Join the conversation Load comments







