
New in Toronto Real Estate: The Nest Condos
It's been a few years since construction wrapped up on the St. Clair streetcar Right of Way, and now that the mudslinging has settled down, this urban artery is (despite predictions) continuing to grow. In the heart of Hillcrest Village, The Nest Condos is soon to bring a little height to this generally low-rise area. The Nest does happen to be replacing a few local businesses when it moves in, but depending on how you look at it, it could be worse.
On the one hand St. Clair will lose a KFC (there goes the neighbourhood!), but on the other hand both a church and a bakery will bite the dust. There will fortunately be a street level retail element, but if recent history has taught us anything we shouldn't hold our collective breath for anything to exciting. With the city planning department fast tracking mid-sized buildings along our Avenues, this nine storey residence won't be the last of its kind in the area, let's hope it's getting things going on the right foot.
Besides its hive like faรงade, this building includes a few nice features, including what will most likely be some pretty sweet downtown views. Or if you buy on the north side, you can enjoy views of North York, if that's your thing? You've also got the usual party room and roof deck, as well as interestingly enough a library. It's not clear at this point whether that's just a fancy term for a lounge where you can shush noisy people or if developer Rockport Group will be stocking the shelves full of....well whatever developers like to read.
The building also comes with some handy parking spots for those still not buying the whole streetcar thing. Although you might notice there are actually only 74 of them compared with the 123 units, so a few of you suckers are just going to have to endure walking through this quaint tree lined neighbourhood. The striking white exteriors will be partially made up of something called FibreC, a mineral composite material currently at the forefront of eco-design, geared towards completely nullifying negative health and environmental effects found in other cladding. Rarely seen in Toronto so far, FibreC won't be the only green feature here, geothermal heating and cooling systems should also save you some dough in the long term.
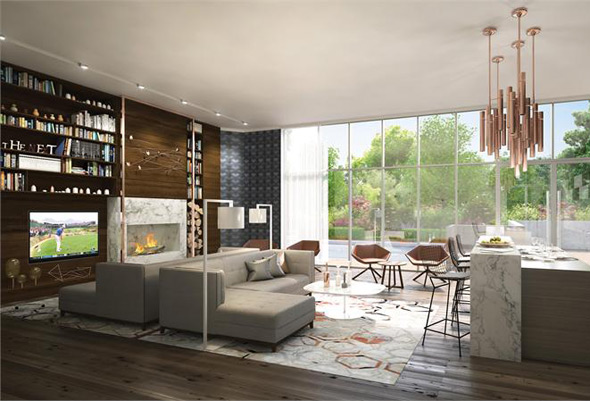
SPECS
Address: 829 St. Clair Ave West
Storeys: 9
Number of Units: 123
Parking Spots: 74
Ceiling Heights in Feet: 9 to 10
Types of Units: Studio to 2 Bedroom
Starting Price: mid 200,000s
Architect: Raw DesignDeveloper: Rockport Group
Interior Design: IIBYIV Design
Amenities: Party room, roof deck, library/lounge
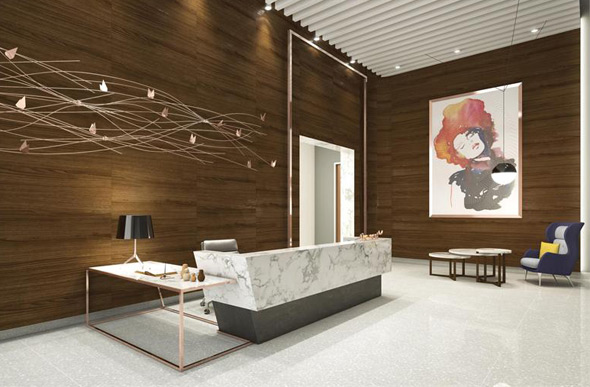
THE GOOD
Despite not being a downtown locale, you're doing pretty good with the streetcar at your front door. There's also a lot of green space in the area, as well as easy access to huge number of locally owned shops and businesses and the popular Wychwood Barns for all of your organic produce needs. We've all seen a lot of worse looking buildings to be developed lately, and with extra care being taken on the cladding this condo might be worth bringing home to mom. Also if you shell out the big bucks for the penthouse units you've got a few nice options for unit arrangements including a single level with rooftop terrace as well as double level.
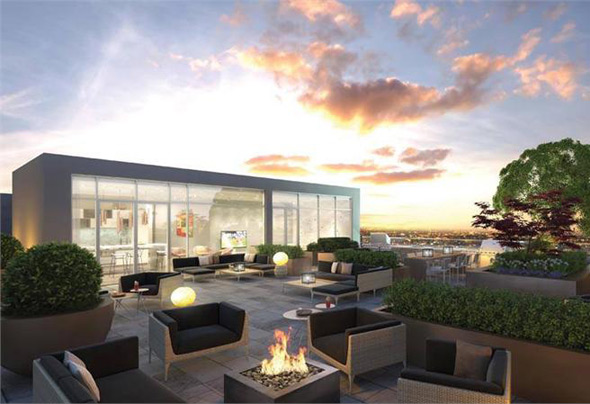
THE BAD
Don't let the "starting at mid $200,000s" fool you, that's for the studio. That's no small sum for what will surely be tiny units. Also don't expect the retail element on the main level to be housing anything but a bank branch and a some other generic retailer. This isn't Toronto's most exciting area, but it has everything you might need relatively nearby. If you're looking for intense urban energy, on the other hand, you'll have to fly pretty far from the "nest."
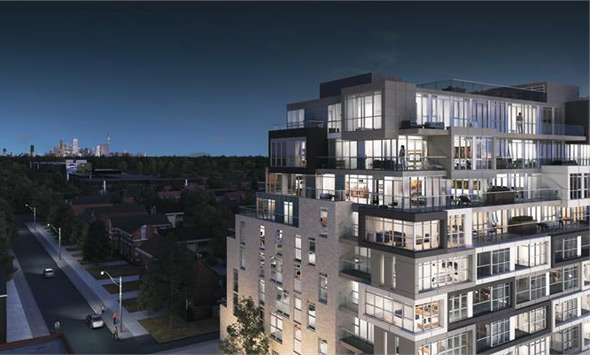
OUR TAKE
The views might actually prove pretty amazing from the Roof Deck, where hopefully you don't spend your time looking out over the city and wishing you bought downtown for the same price.
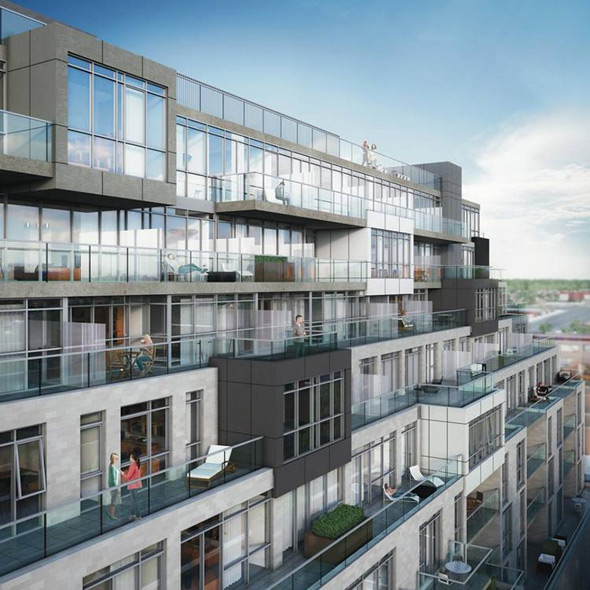
Read other posts in this series via our Toronto Condos and Lofts Pinterest board.
Latest Videos
Latest Videos
Join the conversation Load comments







