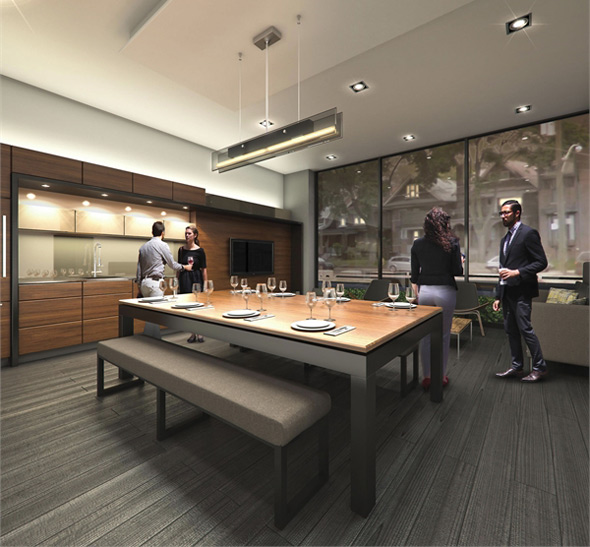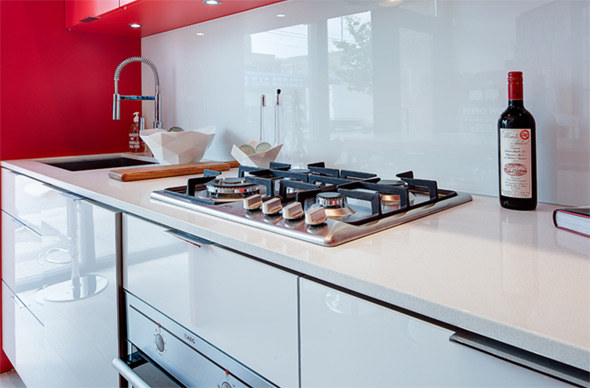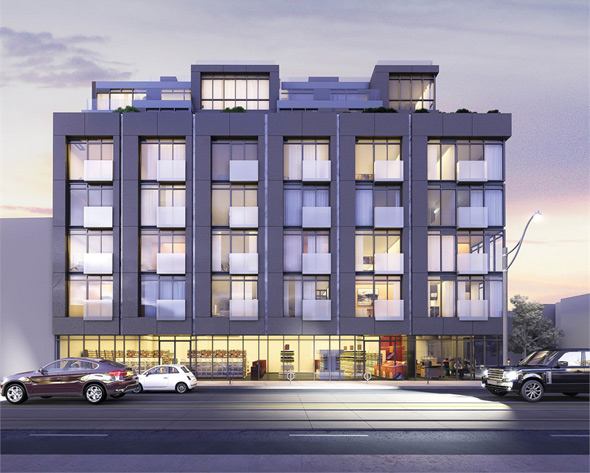
New in Toronto real estate: IT Lofts
IT Lofts takes its incredibly inspired name from the neighbourhood in which it will soon be planted: Little Italy. At the corner of College and Rusholme, this new project will grow seven storeys tall, with retail space planned for street level and the surrounding neighbourhood serving as its main selling feature. A Worsley Urban Partners condo, this building will house units ranging in size from one bedroom to two-plus-den, with gas ranges standard (ostensibly, for that perfect el dente) and a brochure plush with pasta and tomato-related imagery. Here is a closer look at IT Lofts.
SPECS
Address: 998 College Street
Exterior: Glass, brick, cement cladding
Number of floors: 7
Number of units: 56
Unit sizes (in square feet): 570 - 1250
Ceiling height: 9.0 ft (lower floors) and 10.0 ft (upper floors)
Prices start at $300,000
Parking: $35,000 (For two-bedroom and up)
Locker: $4,500
Maintenance: $0.50/sf
Interior design: Union31
Architect: RAW Design
Amenities: Party room
Expected occupancy: November 2014

THE GOOD
IT Lofts developers have unabashedly touted the neighbourhood as the condo's main "amenity." Now, normally such statements (while usually true) still manage to send bullshit meters of prospective buyers off the rails, I stand decidedly by IT Lofts in this case. Why? Well, because Worsley et al. have really left out the superfluous and redundant amenities that drive up condo fees without adding much (that wasn't already there) to the lifestyle of its residents. There are some developers that blindly boast about their building's gym despite an Extreme Fitness just around the corner, and others that chock their condos full of yoga studios and lounges, even while the closest nearest intersection offers all of that any more.
Don't get me wrong â I can appreciate the convenience of an in-building rowing machine on those all-too-frequent lazy days, but I wouldn't want to perpetually pay for its maintenance through my fees (plus I rarely work out, but that's besides the point.) In limiting its amenities to just one multipurpose room, IT Lofts definitely has the right idea.

And really, why would you need to stuff a building with a billiards room and lounge with such great (and growing) retail right outside your door? IT Lofts has snagged an optimal neighbourhood-straddling spot, with Little Portugal to its south (which is experiencing its own evolution of late), Dufferin Grove to its north, and Little Italy by its side. Needless to say, you won't be short of options if you decide to eat out for the night (or stop for drinks before heading home). The College Streetcar right out front couldn't be more convenient, and both Dufferin and Ossington subway stations are just 15-minute walks away. In short â if you don't mind the rattle of the streetcar and/or excessive-vintage-wearing pedestrians, you'll be in a good spot.
And to add, IT Lofts deserves a hearty high-five for its actually innovative rainwater management system. (Well, maybe it's more "back to basics" than "innovative," but whatever.) In lieu of a storm-water tank, IT Lofts will be equipped with built-in planters on floors four and six to collect and control the flow of rainwater. So simple, basic, and green; good job, guys.

THE BAD
These suites are sort of like extended corridors with stoves. That means, of course, that while the living/dining/kitchen areas are swathed with light from the floor-to-ceiling windows, the bedrooms are not. No windows, in fact, for the bedrooms in the one-bedroom suites; just sliding glass doors that feebly try to create the illusion of direct natural light. Speaking of, who really wants a glass sliding panel (or worse: two!) as the door to their bedroom? While such features can likely be customized when it comes to buying time, it still doesn't leave the greatest impression.
Onto the kitchens, which get a defeated but decisive "boo" from my end. Gas stoves are a great start, but where, exactly, would one store pots and pans for said gas stoves? Nevermind dishes, glassware, and maybe a pantry staple or two? Kitchen functionality is too often forfeited in new condo projects in favor of a so-called feeling of openness, leaving nothing but an over-glossed ostentatiously red couple of cabinets, and barely a countertop on which to pour your cereal. And on that note, tune in next week for when I tell you how I really feel.
And a quick note on balconies: how about a little outdoor access for the proletariat, IT Lofts? Because if do you want anything more than a little Juliet balcony with your IT suite, you're going to pay. Not that these Juliets aren't terribly romantic looking... in a sterile glass box sort of way. But I suspect zoning bylaws played a role in this case.

THE VERDICT
Good spot, great building, awful, awful layouts.
What do you think? Would you live here? Add your comments to the thread below.
Read other posts in this series via our Toronto Condos and Lofts Pinterest board
Latest Videos
Latest Videos
Join the conversation Load comments







