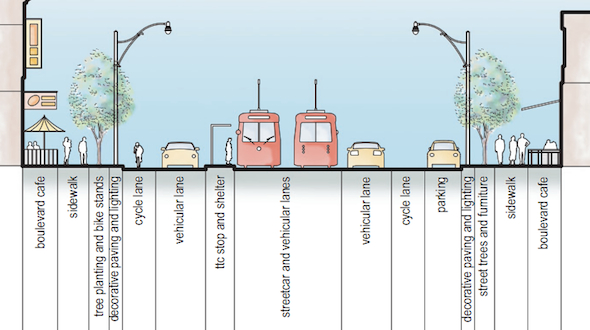
Revisiting the Urban Design Streetscape Manual
If you have ever wondered how the City ensures Spadina Avenue matches College Street and University matches Bloor in terms of street furniture and zoning then the Urban Design Streetscape Manual is just for you. Although it's been online for roughly a year and half, it's one of those documents that just doesn't get much attention â and if you're an urban form geek, that's a shame.
Providing in-depth information on the positing of sidewalk paving, trees, medians, street furniture and lighting, the manual is intended to make Toronto's municipal requirements easy for designers and interested citizens to access and understand. You don't have to be an engineer to get something out of the manual â there are plenty of insights for curious-minded people who love a good diagram as well.
Born out of the new zoning bylaw, which designed to iron out many of the creases created by amalgamation, the manual was compiled by the Civic Improvement Program and made available in summer 2010.

There's a wealth of information on the oft-criticized Coordinated Street Furniture Program that covers the appearance and location of garbage cans, the original info/map pillars, bus and streetcar shelters and public bathroom(s) among other everyday street-side objects, along with specific details about how each right of way is divided from the storefront to the yellow lines or streetcar tracks in the middle of the street.
The manual also recently added training sessions to make some of the finer details easier to digest. Take a look and explore the level of fastidious detail that's gone into planning the city's streetscape, for better or worse.
Latest Videos
Latest Videos
Join the conversation Load comments







