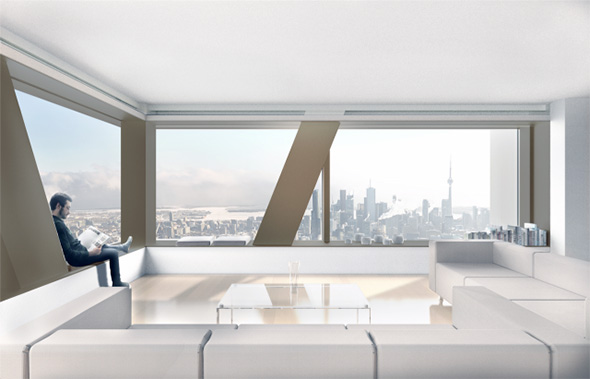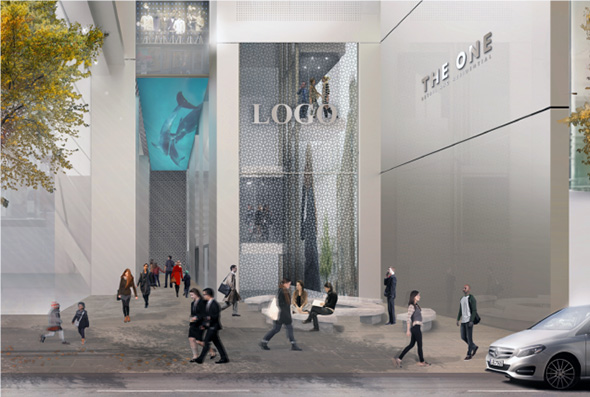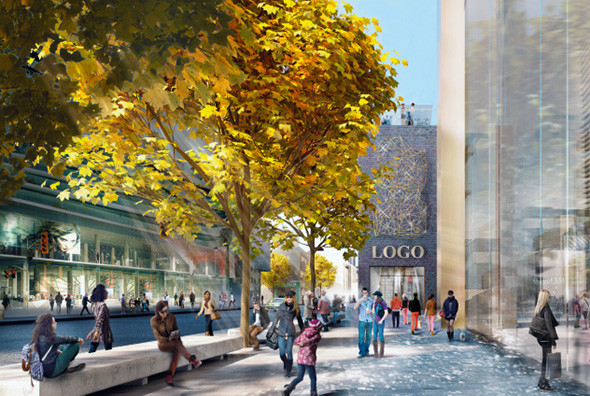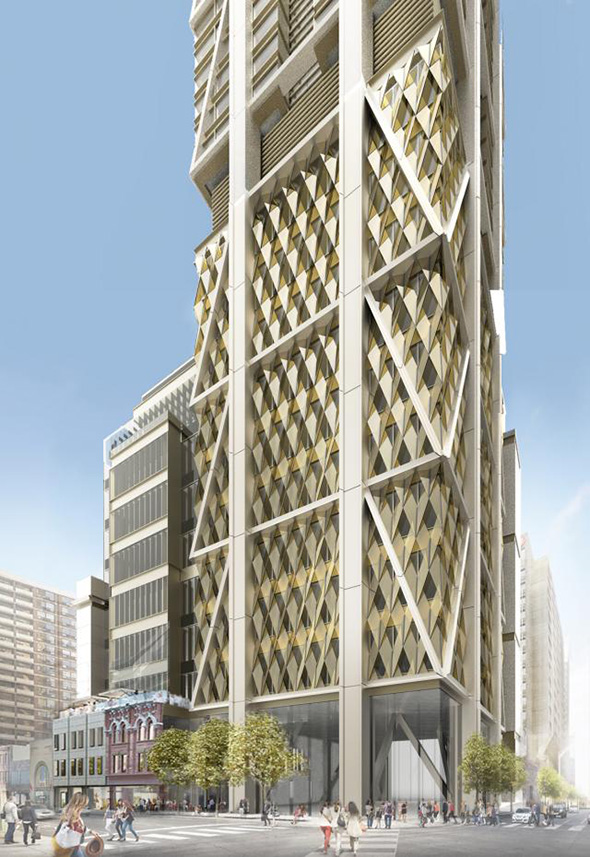
This is what Toronto's tallest condo will look like
Led by architect Norman Foster, the design team behind the One condo at Yonge and Bloor streets has continued to hone plans for what will be the tallest condo in Toronto. The latest designs put the tower at a soaring 340.6 metres, which eclipses the city's tallest condo at present by some 67 metres (Aura comes in at 273).
In fact, if approved, this development would become Canada's tallest building, beating out First Canadian Place, which is 298 metres (not counting the radio antennae). More impressive than the height, however, is the greater attention to detail that the newest renderings of the project show.

How tall the tower ultimately is will depend on what city planners think of the proposal, but I suspect that the exterior design is getting closer to what the final product will look like. These latest renderings show an eye-catching diamond pattern on the podium that gives way to an exoskeleton facade on the upper floors.

As much as this is a condo development, it's worth recalling that The One is going to add a lot of retail and food options to this busy hub intersection. The first seven floors are devoted to retail and restaurants, and given the proximity to the so-called Mink Mile, you can expect that these will be nothing like what you find in the basement at Aura.

Lastly, it's worth noting that the architects have made an effort to provide some "breathing room" at ground level with a multi-storey glass atrium that gives the building a bit more of a human scale before one looks up and sees the huge structure above.

What do you think of the designs? Let us know in the comments.
Latest Videos
Latest Videos
Join the conversation Load comments







