
House of the week: 1148 Broadview Avenue
A custom built home at 1148 Broadview Avenue proves you don't have to live in a Bridle Path mansion to own an indoor swimming pool. This east side dwelling walkable to the Danforth is a showstopper, embracing modern architecture, indoor swimming and stands out on a street lined with post-war bungalows and small retailers.
Constructed in 2014, the owner/designer rebuilt the property with a contemporary flair, polished floors and a new listing price of $2,400,000. The front is a stucco, modern shell with concrete steps and minimal windows leaving a lot to the imagination about its overall interior and decor.
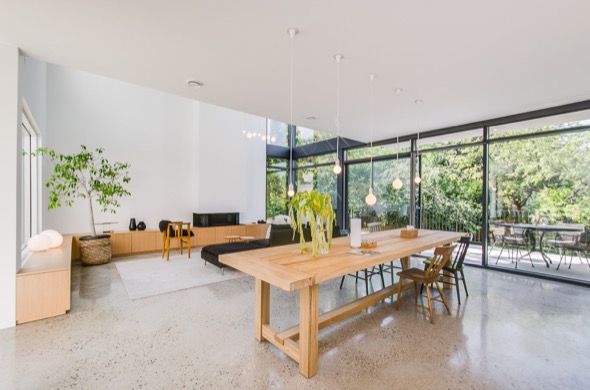
The inside doesn't disappoint. With 3,000 square feet of living space, the main floor is minimalist and stark white with a matching sheer kitchen, floor-to-ceiling windows and high ceilings. The living room leads out to a cedar deck and a staircase extending to the landscaped yard.
The basement is the place to relax and seriously, the most striking feature of the entire house. Tucked away behind a transparent wall is the indoor lap pool which also converts to an outdoor pool. Indoor pools are a rarity in the city where property space is at a premium. There's no garage but who needs one anyways? Enjoy a pool party year-round instead.
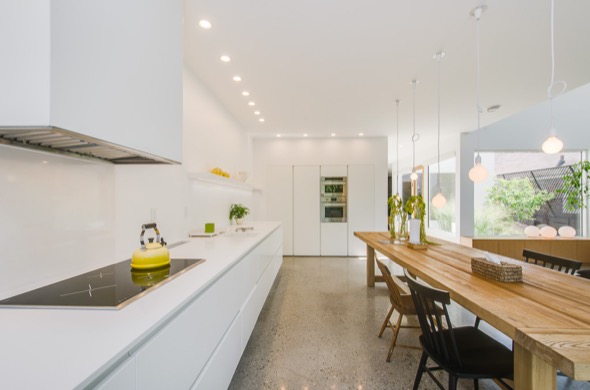
SPECS
- Address: 1148 Broadview Avenue
- Price: $2,400,000
- Lot Size: 35 x 151 FT
- Bedrooms: 4+1
- Bathrooms: 4
- Parking: 2
- Taxes: $2,500 (2013)
- Walk Score: 80
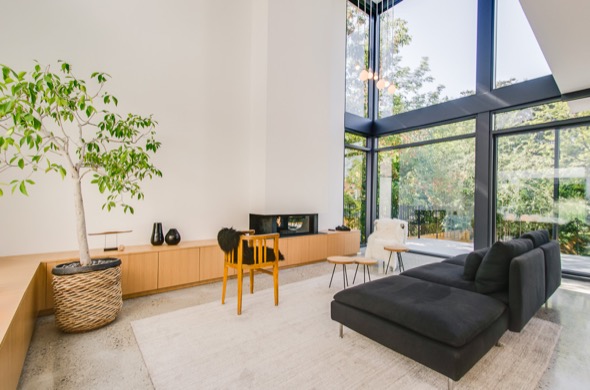
NOTABLE FEATURES
- Approx. 3,000 square feet
- Skylights
- 20 foot ceilings
- Italian-designed kitchen
- Master bedroom with walkout
- Ensuite with soaker tub
- Indoor lap pool with retractable doors
- Home theatre
- Smart Home System
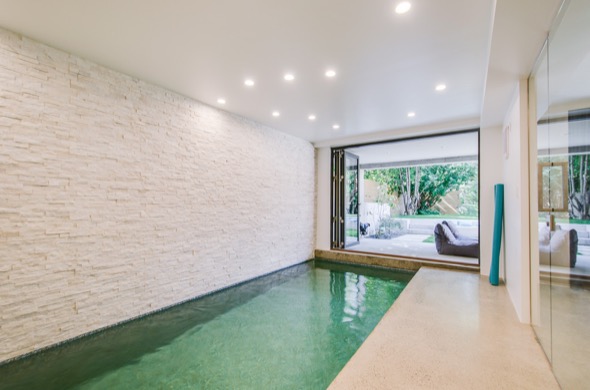
GOOD FOR
Pool parties all winter long. While others are off to beach resorts and all-inclusives, this Broadview house proves staying home in a snow storm can be pleasurable. The indoor pool with a retractable door leads to the backyard with couch seating and a long concrete bench. Hopefully any basement drainage issues or flooding won't spoil the party.
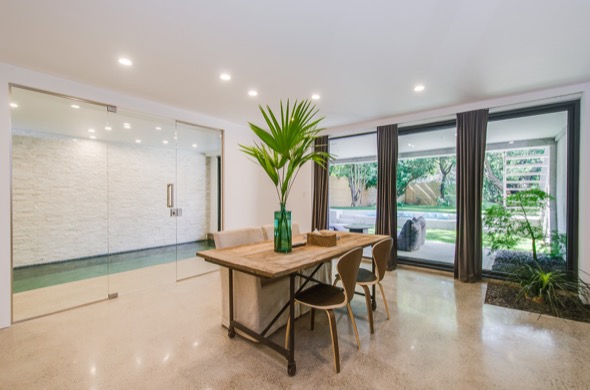
MOVE ON IF
You need a laundry chute. Recently built, the owners decided to install the laundry on the lower level instead of closer to the bedrooms. Carrying heavy loads will be a trek to that third floor master.
ADDITIONAL PHOTOS
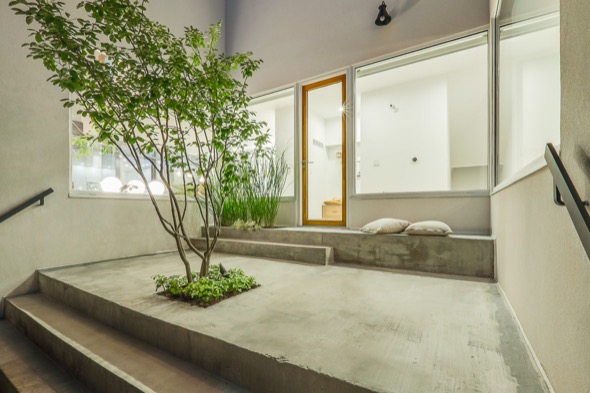
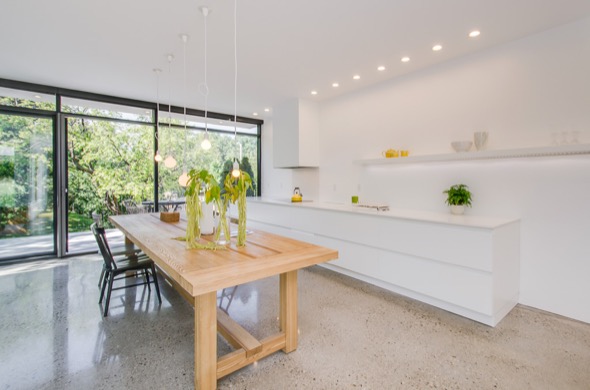
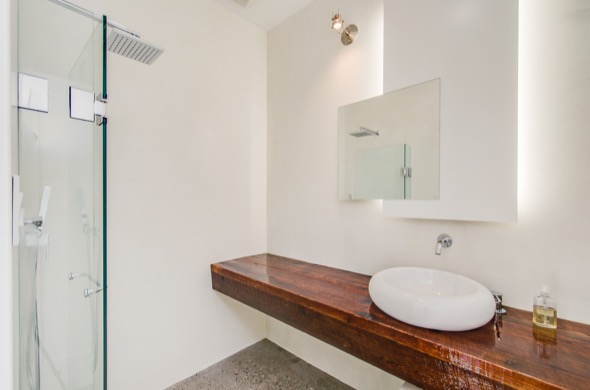
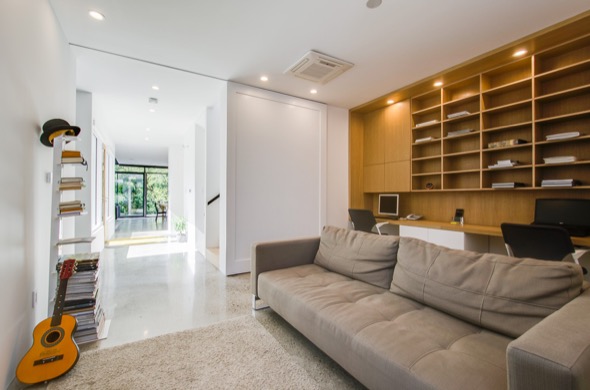
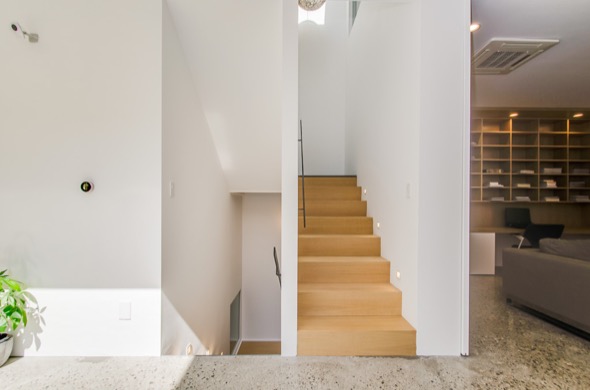
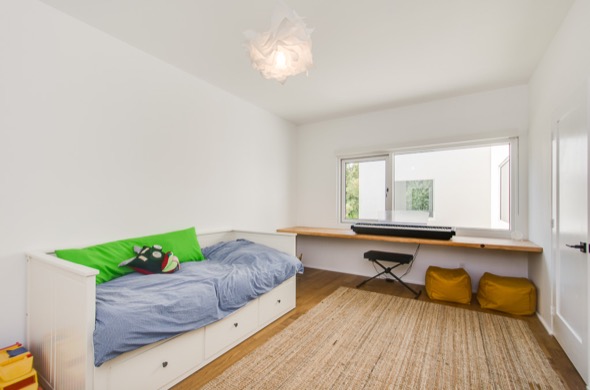
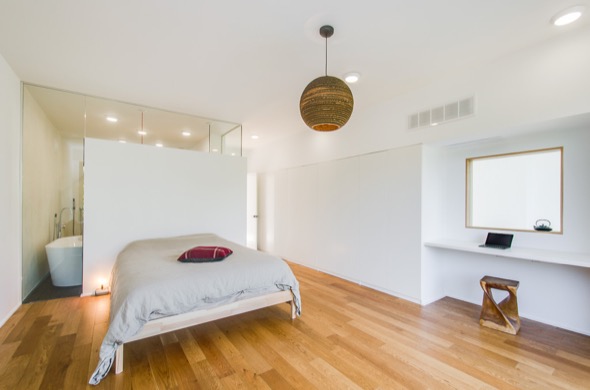
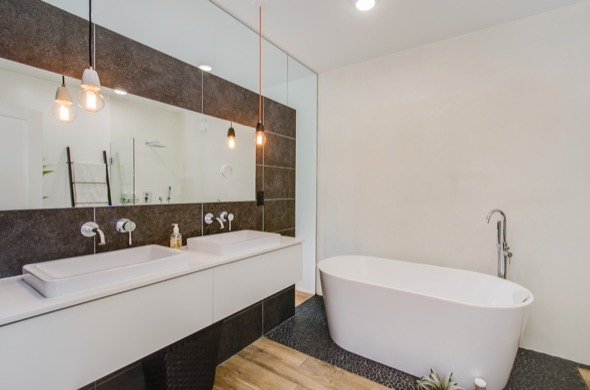
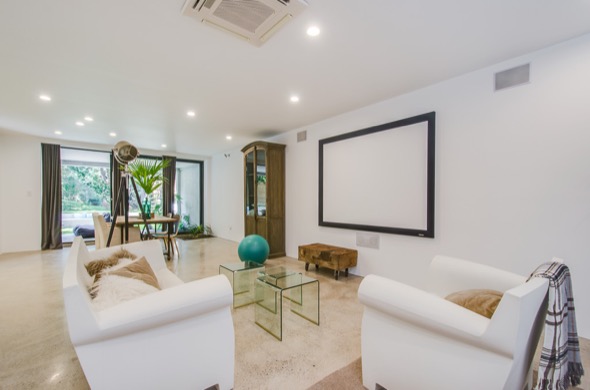
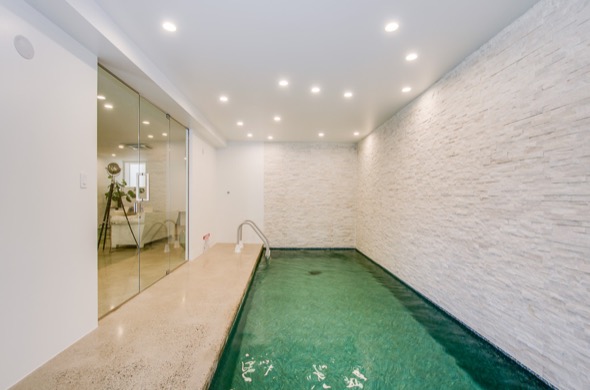
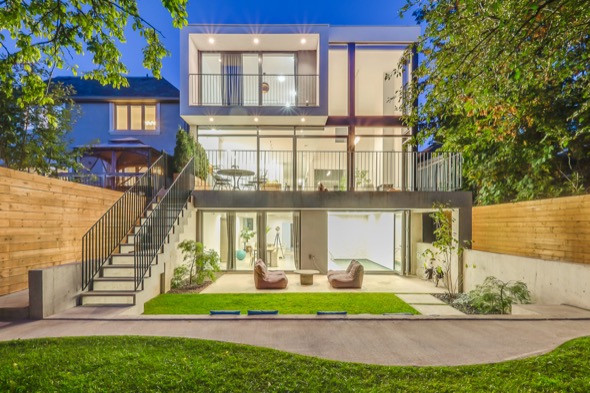
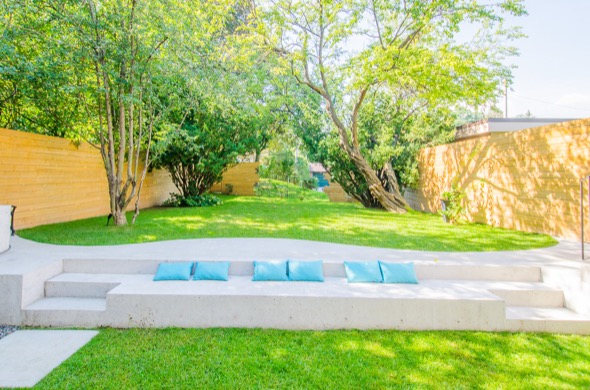
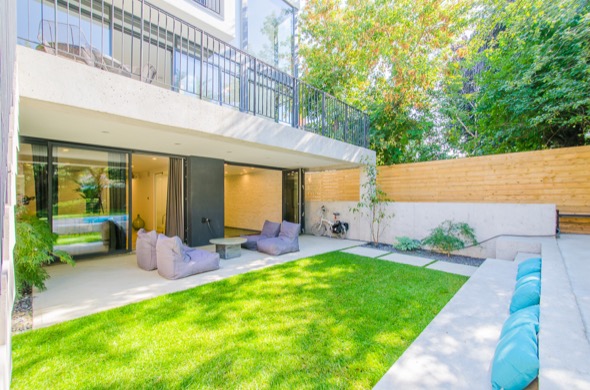
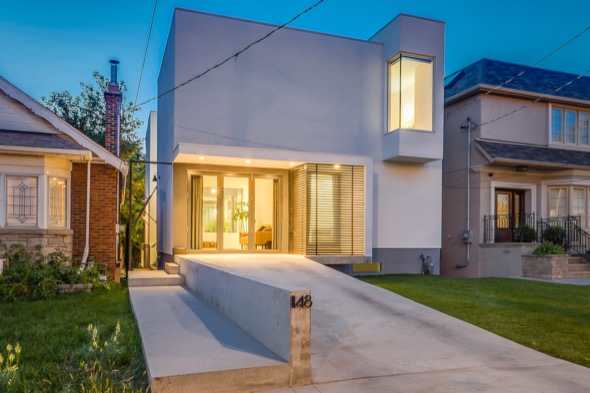
Is this Broadview dwelling worth the asking price? Have your say in the comments section.
Read other posts in this series via our House of the Week Pinterest board.
Latest Videos
Latest Videos
Join the conversation Load comments







