
House of the week: 46 Castlefield Avenue
46 Castlefield Avenue is the colourful four bedroom going for almost $1.8 million in the Yonge and Eglinton area. This architect designed home in the city's midtown is anything but cookie-cutter with several notable and striking features.
It's hard to miss the floating staircase that dominates the entrance way. The wood framed stairs winds and curves from the first level, bypassing the blue kitchen and red living room, up to the third level.
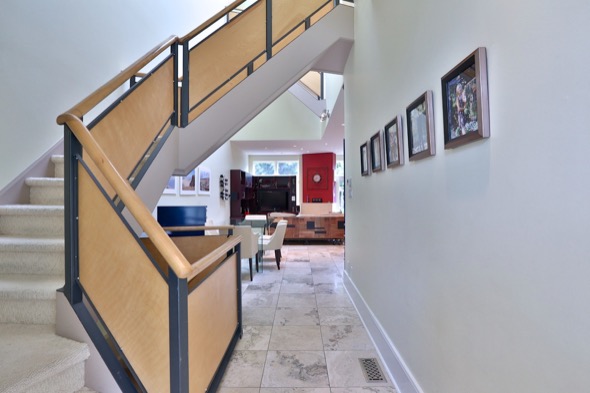
The remaining house tour is a vibrant one. Angular walls and a skylight in the atrium, boldly painted rooms (and equally colourful loos), and a master that takes up the entire third floor.
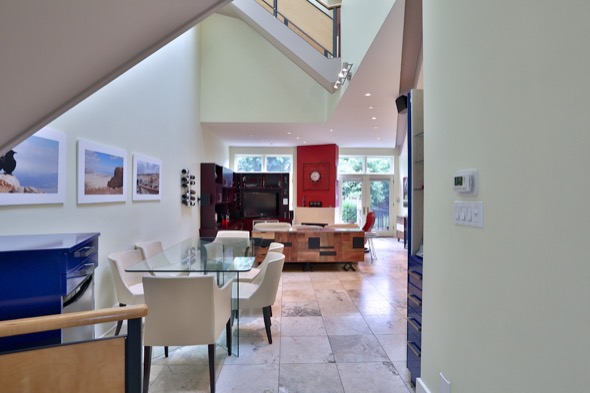
Yonge and Eg. is no longer Yonge and Eligible, in terms of Toronto's soaring real estate market, and this midtown neighbourhood is a hot one. Detached houses in the area are selling way beyond the average, and the area is exploding with high-rises and new developments. Have you checked out the main intersection lately? The massive redevelopment is mind-blowing.
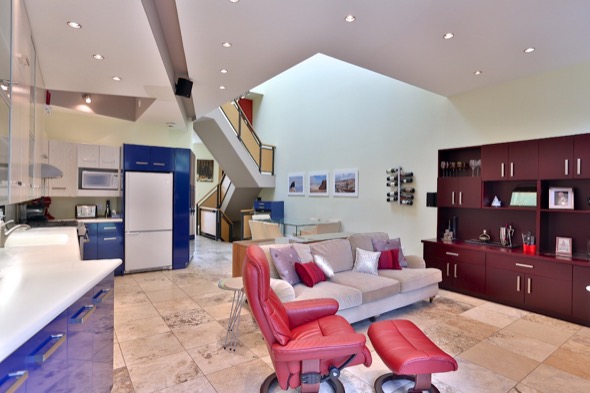
SPECS
- Address: 46 Castlefield Avenue
- Price: $1,795,000
- Lot Size: 22 x 134 FT
- Bedrooms: 5
- Bathrooms: 4
- Parking: 2
- Taxes: $6,971.37
- Walk Score: 94
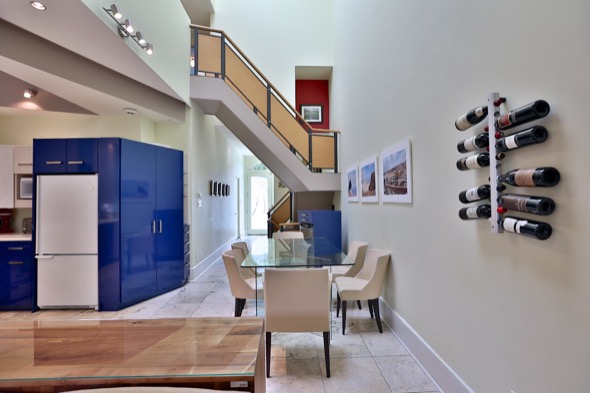
NOTABLE FEATURES
- Approx. 2,500 square feet
- Atrium skylight
- Floating staircase
- Third floor master suite
- Double walk-in closets
- Finished basement
- Private driveway
- Garden pond and shed
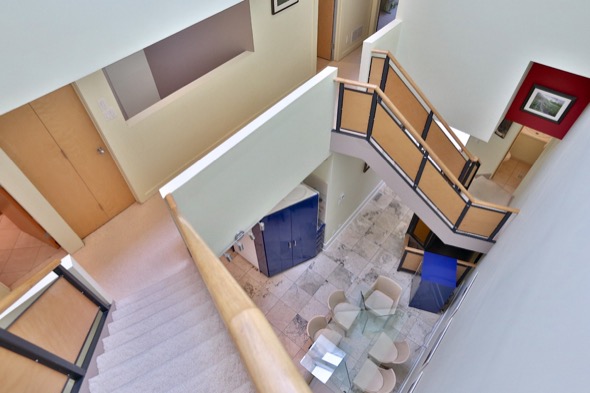
GOOD FOR
A backyard oasis. The landscape yard is a quiet retreat with a stone patio, shaded pergola and garden pond. Front pad parking allows for additional space to wine, dine and BBQ.
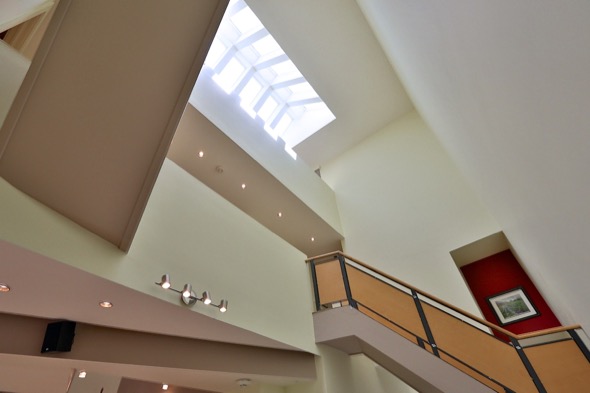
MOVE ON IF
You like stark white walls. This house of colour is anything but bland. A glossy blue kitchen, red bathroom, and lavender and green bedrooms---it's a standout space, similar to this splashy Victorian in Yorkville. Don't like it? Grab some shades or a paint brush.
ADDITIONAL PHOTOS
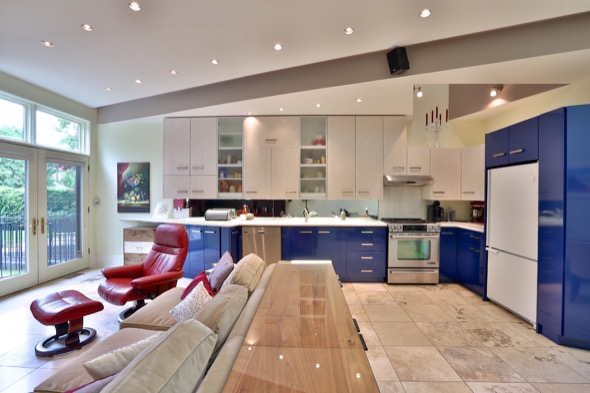
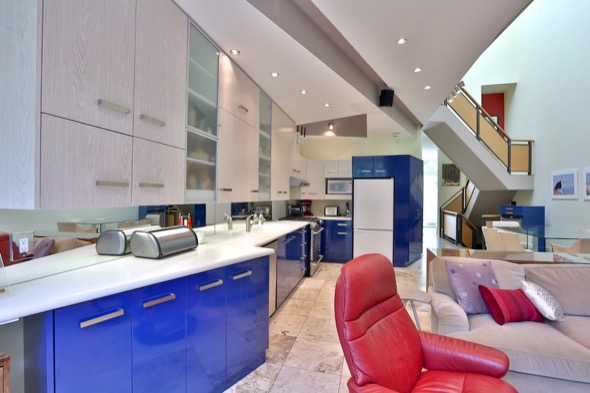
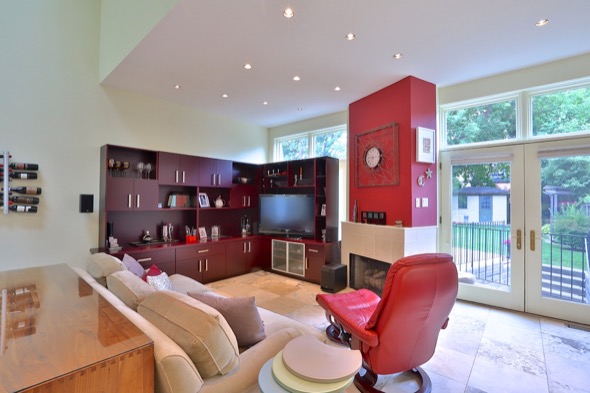
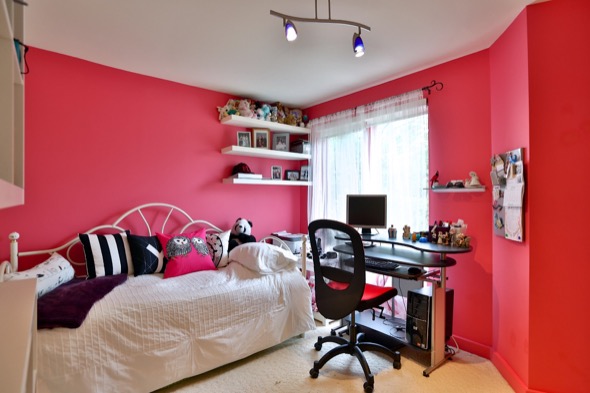
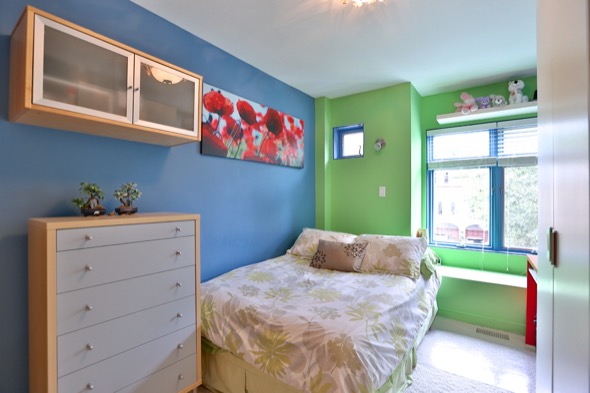
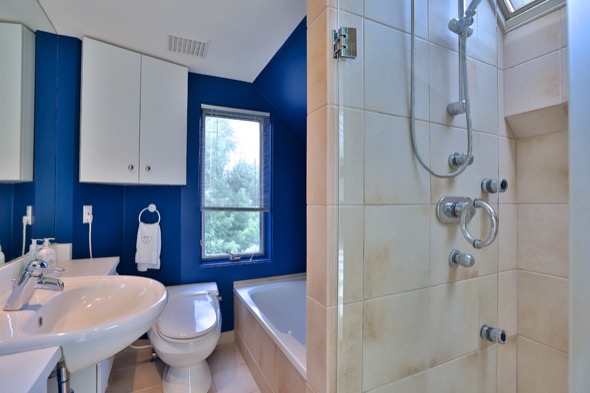
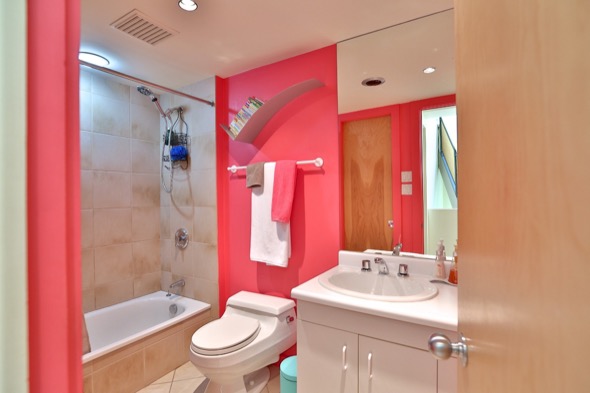
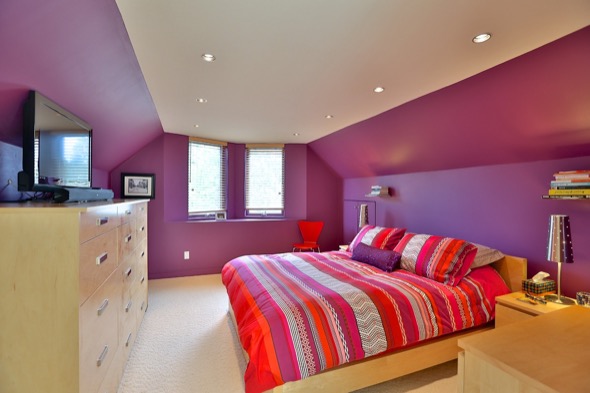
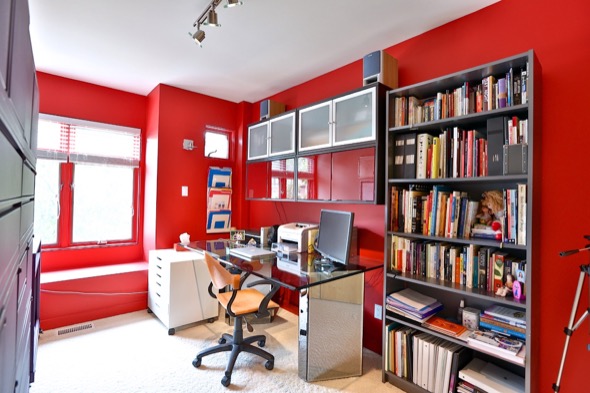
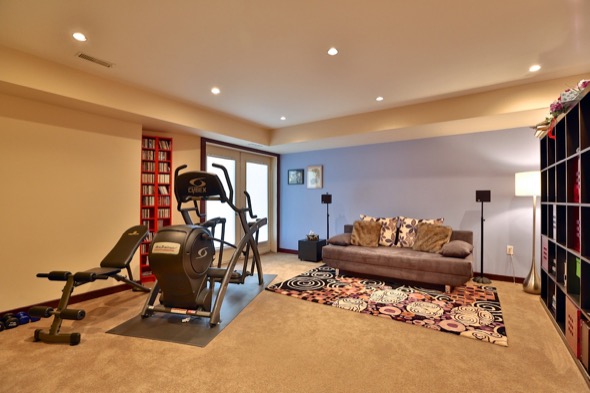
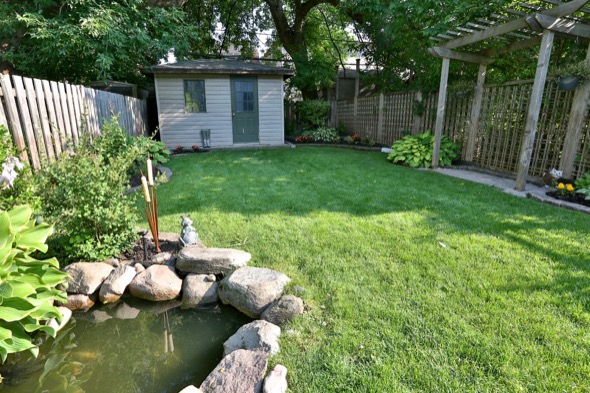
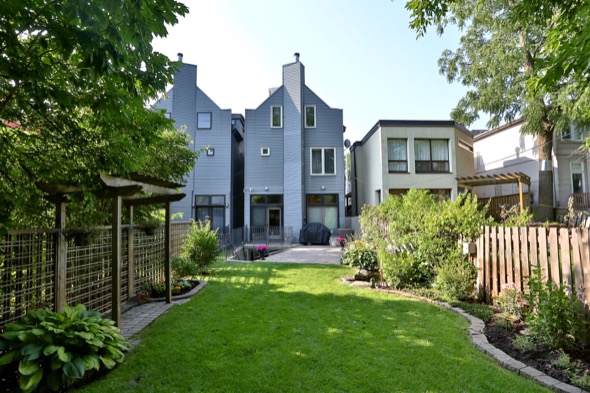
Read other posts in this series via our House of the Week Pinterest board.
Latest Videos
Latest Videos
Join the conversation Load comments







