
New in Toronto real estate: Ten York Condos
Ten York Condos says that you will surely be 'SmitTEN' with its design. And I say you're probably shaking your head in disappointment. Anyway, this is condo that got its neighbours all up in arms (that sure narrows it down...) due to very real concerns about added area density. Rising 735 feet and bringing thousands of new residents to York and Harbour, Ten York will certainly make a statement on Toronto's skyline and, more than likely, on your downtown rush hour commute. Here is a closer look at Ten York Condos.
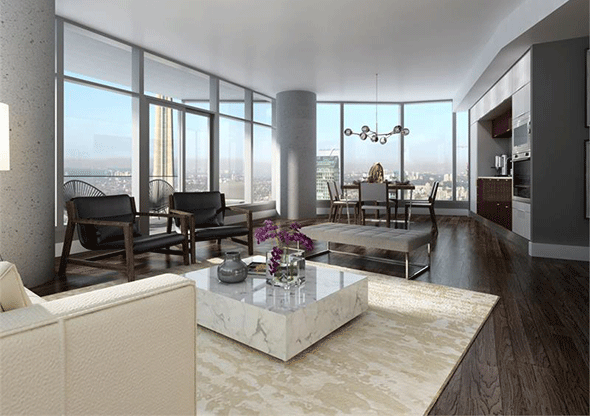
SPECS
Address: 10 York Street
Floors: 65
Elevators: 7
Total number of units: 690 (approx)
Types of units: One bedroom, one-plus-den, two-bedroom, three-bedroom
Unit sizes (in square feet): 565- 1305 (Plus signature selection suites)
Ceiling heights: 8'6" - 10'
Prices from: Low $400,000's
Parking: $55,000 (For two bedroom or larger)
Locker: $4,500
Parking maintenance: $36
Locker maintenance: $16
Maintenance fees: $0.45/s.f. +ultilities
Developer: Tridel
Architect: Wallman Architects
Interior Design: II by IV Design
Amenities: Party room, games room, fitness centre, billiards room, yoga studio, concierge, theatre room, guest suites, juice bar, sauna, pool, outdoor terrace
Expected occupancy: Summer 2017
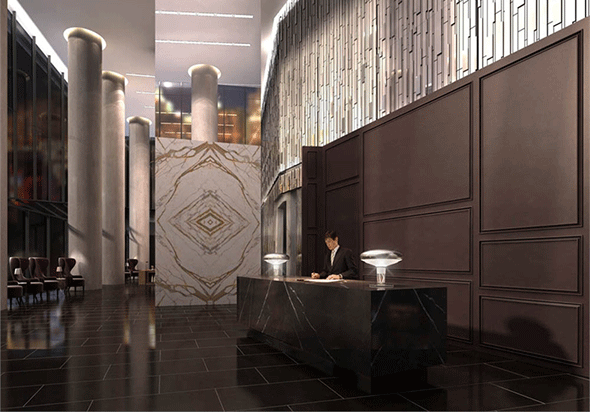
THE GOOD
Um, score one for unobstructed views? That is, if you snag a unit above, say, the 35th or 40th floor (which will come at a premium, of course). Yes, living in one of the tallest buildings in the area will surely provide a picturesque view — but only until the next developer comes along with a sketch for 75 storeys or more. But in the meantime, and just as long as you're not afraid of heights, you'll be treated to a living postcard each time you look beyond your living room furniture. Is it a view worth half a million dollars? To some people, probably.

And speaking of wealth, Ten York residents are looking at paying a small fortune for a tiny little rectangle in Ten York's underground garage. The good news is, they really don't have to. The building will pretty much be within walking distance to everything, including GO trains, Union Station, the ACC, two supermarkets, and plenty of bars and restaurants. For someone who lives and breathes downtown, Ten York has itself a great location.
The suites themselves are pretty basic before upgrades, but it is refreshing to see some sensibility in design. Units start at a healthy (though by no means generous) 565 square feet and are arranged such that most bedrooms have windows (which, yes, is often overlooked in new condo designs).
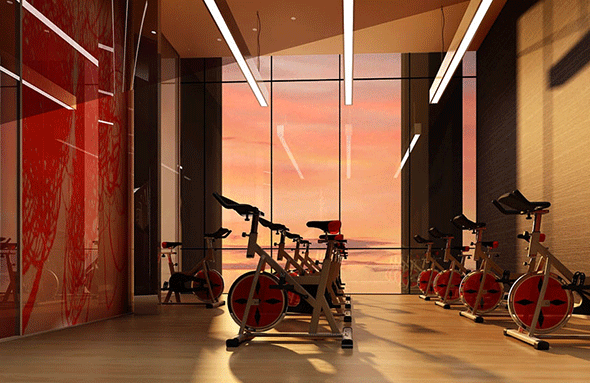
THE BAD
I've never quite understood the appeal of having the Gardiner as your neighbour. Humming mufflers as your lullaby? And speaking of neighbours, this area better brace for a cool couple thousand extra moving in when Ten York welcomes its residents. The added density will just mean more congestion, traffic, and noise outside, and considerable wear over time on Ten York's common building elements. Granted, I suspect many of the buyers will be investors and not occupants, but $730 per square foot seems like an awfully high price to pay for a unit beside the Expressway.
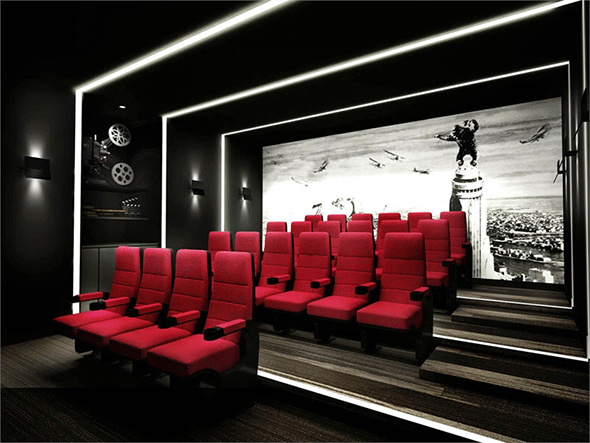
As mentioned earlier, many of the suites in Ten York will boast spectacular views, but very few of them will actually come equipped with private balcony spaces. The ones that do will have something between a Juliet and an actual functional balcony. In other words — room for one of those Canadian Tire fold out camping chairs, or maybe two. I suppose I can understand the practical hiccups of inviting residents to sprawl out on their balconies at 700 feet up in the air, but most people like a little private outdoor time. Especially when the only other option is a deck shared by the thousands of other residents in the building.
And again, separate parking and locker maintenance fees? $16 per month for someone to sweep out the locker cages? $36 to, uh, clear leaves out of the parking garage? (Wait, this is downtown — there are no leaves). I can see why it makes sense to exempt those without parking spaces and lockers from having to pay for upkeep, but what about those who don't use the pool, or the fitness centre, or the juice bar? They still have to pay general maintenance fees, after all. These auxiliary costs just seem like an added cash grab, to me.
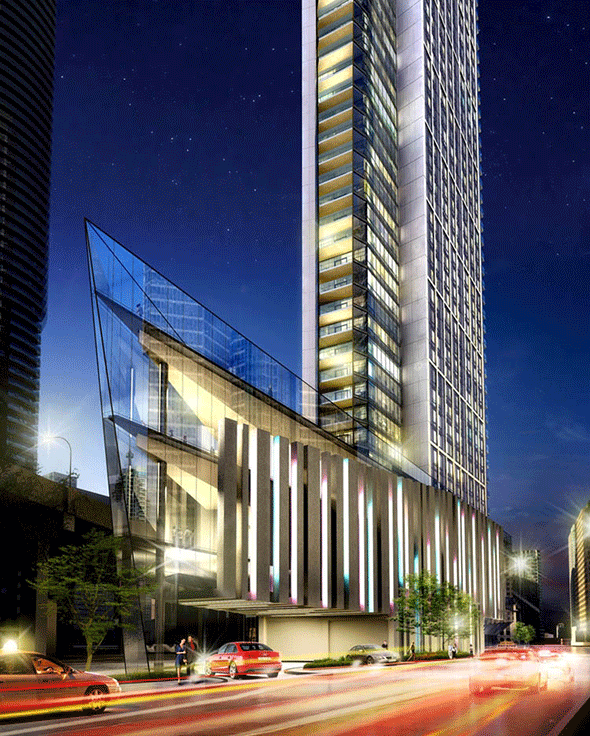
THE VERDICT
Maybe the NIMBYers were onto something...
What do you think? Would you live here? Add your comments to the thread below.
Read other posts in this series via our Toronto Condos and Lofts Pinterest board
Latest Videos
Latest Videos
Join the conversation Load comments







