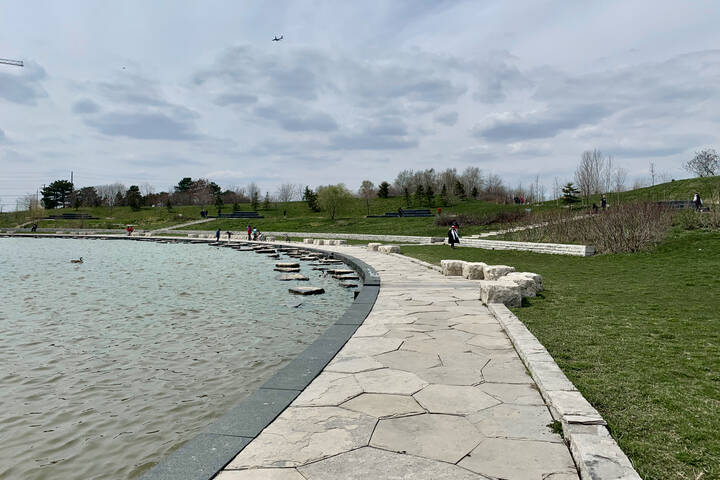
Take a look inside Toronto's most stunning new building
The fencing has finally come down around One Spadina, or the Daniels Building, which is now home to the John H. Daniels Faculty of Architecture, Landscape, and Design at the University of Toronto.
For years, this heritage building — which could have been razed to make room for the Spadina Expressway — sat empty and relatively ignored in the middle of a major thoroughfare.

Looking south towards the building from Spadina. Photo by Nic Lehoux.
On May 27 and 28, however, during Doors Open, anyone will be able to take a peek inside of this already award-winning building, designed by NADAAA, along with Adamson & Associates, landscape architects Public Work and heritage architects ERA.

One of the dramatic spaces nearing completion on the north side of the building. Photo by Nic Lehoux.
The 156,000-square-foot space will welcome students this fall. Some staff members have already moved into the building, which — thanks to a so-called "interior street" the runs the length of the main floor — is meant to connect the university with neighbouring Harbord Village.

This classroom used to be a chapel at the former Knox College. Its original features were uncovered and are now being restored. Photo by Nic Lehoux.
One Spadina used to be the site of the Presbyterian theological school Knox College. And it's easy to see this history in the building thanks to the ornamental windows and original archways found in classroom and all around the building.
The original building mainly features classrooms as well as faculty and administration offices. Together with the new addition, the project cost $69 million dollars.

The expansive graduate design studio. Photo by Nic Lehoux.
While the new structure stands in contrast to the historic portion of the building, it includes some standout features, including the 110-feet wide, column-free graduate design studio.
The Principal Hall is supposed to be a communal gathering space, so it's fitting it's located inside Knox College's former courtyard. This expansive room is modular and has capacity for 450 people.

The building is purposely monochromatic and it'll be brought to life with student work. Photo by Nic Lehoux.
The building also features a green roof testing lab (on top of the building of course), 3D printing labs, a library and reading room, and a black box art gallery that aims to showcase architectural and design work.
If you walk by, One Spadina still looks kind of like a construction zone as crews continue to work on the landscaping and final touches inside. But once it's complete, it'll be impossible ignore.
Nic Lehoux courtesy of Daniels School of Architecture
Latest Videos
Latest Videos
Join the conversation Load comments







