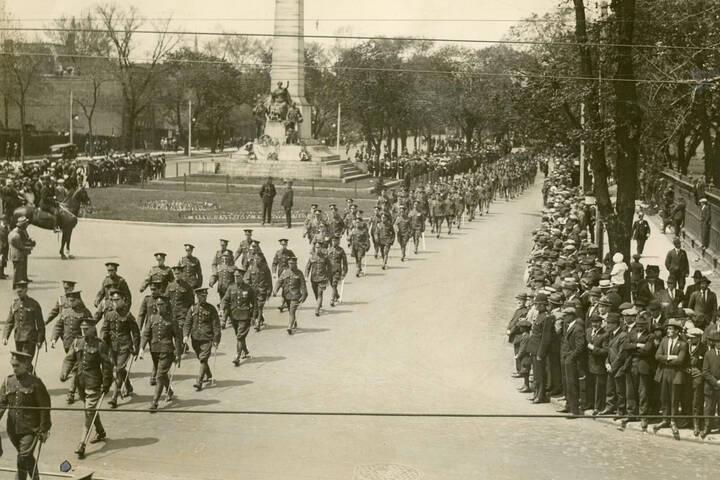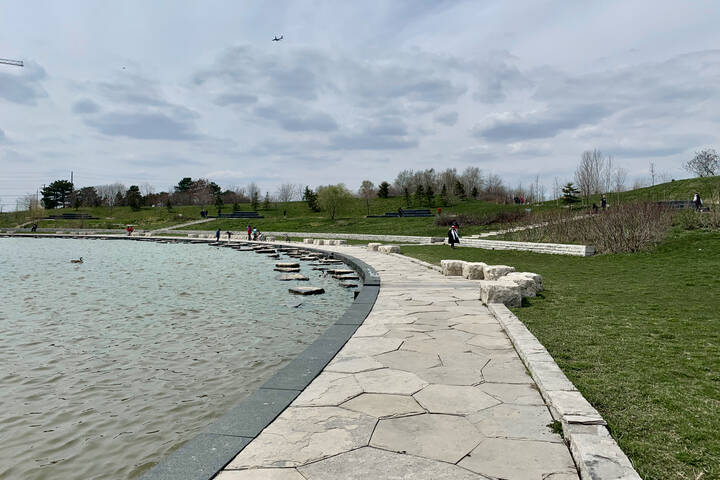
What building deserves the Toronto Heritage Award?
The finalists for the 2013 Toronto Heritage Award have been released, with four buildings vying for the top prize. Despite its length, the shortlist is quite diverse from a scale standpoint. From the sweeping Maple Leaf Gardens adaptive reuse project to the smaller but still impressive church conversion known as the Victoria Lofts on Annette Street, the nominees underscore the fact that Toronto has long graduated from the days when historical buildings were demolished in favour of lifeless parking lots.
Here's a quick look at the finalists, of which a winner will be crowned on October 15th.
Maple Leaf Gardens, 60 Carlton Street
Commissioned by: Loblaw Companies Limited and Ryerson University
Architectural/Design Firms: Turner Fleischer Architects (retail space), BBB Architects (student athletic centre)
Heritage Architect: E.R.A. Architects Inc.
First built in 1931, Maple Leaf Gardens is one of the most storied buildings in the city. And while many hoped to keep the structure completely devoted to hockey when the Leafs left the building back in 1999, there remains an ice rink on site above which sits the iconic cathedral ceiling. Other highlights include the restoration of the marquee and extensive masonry revitalization.
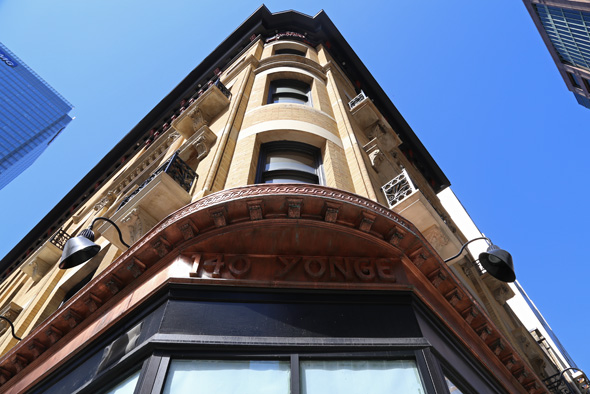
Dineen Building, 140 Yonge Street and 2-10 Temperance Street
Commissioned by: The Commercial Realty Group
Architectural/Design Firms: George Robb Architects (exterior); George Popper Architects (interior)
I might not live at the Victoria Lofts, but I am lucky enough to work in the Dineen Building. Once a scrappy looking building occupied by squatters on the upper floors, the 1897 structure was restored to show its original columns, crown moldings and a number of J.J. Taylor safes. Now a shared office space, multiple restaurants and a coffee shop, the revamped building has helped to revitalize Temperance Street.
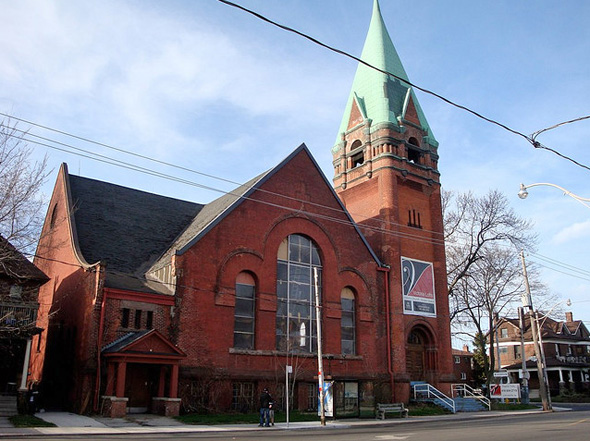
Victoria Lofts, 152 Annette Street
Commissioned by: Rivet Development
Architectural/Design Firm: Paul Oberst Architect
I'd like to live here. Once the Victoria-Royce Presbyterian Church originally designed by the architecture firm of Knox and Elliot in 1890, this residential conversion has maintained the Romanesque exterior and added awesome-looking balconies in the old window openings.
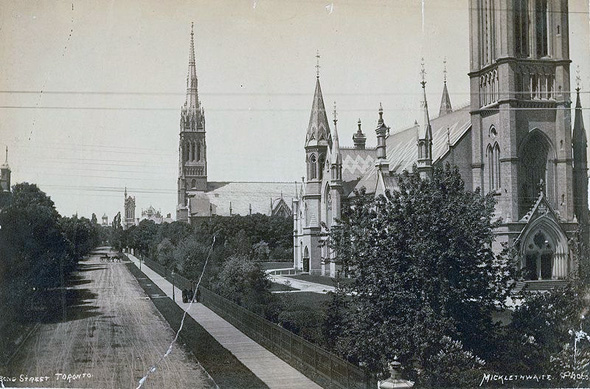
St. Michael's Cathedral, 65 Bond Street
Commissioned by: Archdiocese of Toronto
Architectural/Design Firm: +VG (Ventin Group) Architects
Craftsperson/Contractors: Buttcon Ltd. and others
St. Michael's Cathedral dates back to 1845, and required significant structural work to reinforce its 275 foot tower as part of restoration efforts. Other work included masonry revitalization and the recreation of pinnacles, finials, and flying buttresses.
Which building do you think should win this year's top honour?
Latest Videos
Latest Videos
Join the conversation Load comments




